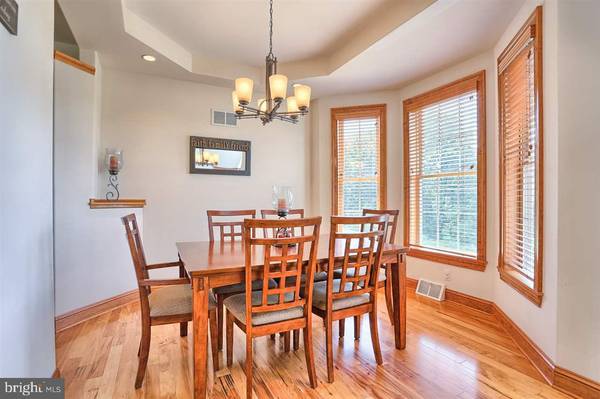For more information regarding the value of a property, please contact us for a free consultation.
11609 WOODLAND DR Felton, PA 17322
Want to know what your home might be worth? Contact us for a FREE valuation!

Our team is ready to help you sell your home for the highest possible price ASAP
Key Details
Sold Price $435,000
Property Type Single Family Home
Sub Type Detached
Listing Status Sold
Purchase Type For Sale
Square Footage 4,412 sqft
Price per Sqft $98
Subdivision None Available
MLS Listing ID 1003188943
Sold Date 07/28/17
Style Contemporary
Bedrooms 4
Full Baths 2
Half Baths 2
HOA Y/N N
Abv Grd Liv Area 3,162
Originating Board RAYAC
Year Built 2007
Lot Size 3.690 Acres
Acres 3.69
Property Description
This home delivers the perfect blend of a modern/upgraded style home & capturing beautiful countryside views while being out far enough to experience rural living yet close enough to all major areas. Sitting on nearly 4 acres of land, there's tons of living space that showcases awesome features at every glance AND an incredible separate 3 car garage that is paradise for any car or workshop enthusiast! A finished walk out basement seals the deal!
Location
State PA
County York
Area North Hopewell Twp (15241)
Rooms
Other Rooms Living Room, Dining Room, Bedroom 2, Bedroom 3, Bedroom 4, Kitchen, Game Room, Family Room, Bedroom 1, Other
Basement Sump Pump, Full, Poured Concrete, Walkout Level, Fully Finished
Interior
Interior Features Kitchen - Island, Central Vacuum, Breakfast Area, Upgraded Countertops, Formal/Separate Dining Room, Skylight(s), Kitchen - Eat-In
Hot Water Propane, Electric
Heating Forced Air, Programmable Thermostat
Cooling Central A/C, Programmable Thermostat
Fireplaces Type Gas/Propane
Equipment Cooktop, Stainless Steel Appliances, Built-In Range, Dishwasher, Built-In Microwave, Refrigerator, Oven - Single
Fireplace N
Appliance Cooktop, Stainless Steel Appliances, Built-In Range, Dishwasher, Built-In Microwave, Refrigerator, Oven - Single
Heat Source Bottled Gas/Propane
Exterior
Exterior Feature Porch(es), Patio(s), Deck(s)
Garage Built In, Garage Door Opener, Oversized
Garage Spaces 4.0
Utilities Available DSL Available
Waterfront N
Water Access N
Roof Type Metal
Porch Porch(es), Patio(s), Deck(s)
Road Frontage Public, Boro/Township, City/County
Total Parking Spaces 4
Garage Y
Building
Lot Description Cleared, Sloping, Rural, Not In Development
Story 2
Foundation Block
Sewer Septic Exists
Water Well
Architectural Style Contemporary
Level or Stories 2
Additional Building Above Grade, Below Grade
New Construction N
Schools
School District Red Lion Area
Others
Tax ID 6741000EK0040D000000
Ownership Fee Simple
SqFt Source Estimated
Security Features Smoke Detector
Acceptable Financing Conventional
Listing Terms Conventional
Financing Conventional
Read Less

Bought with Robert E Canapp Jr. • Long & Foster Real Estate, Inc.
Get More Information





