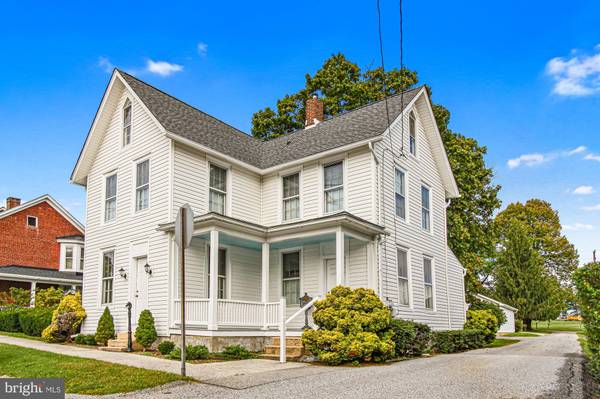For more information regarding the value of a property, please contact us for a free consultation.
101 W FORREST AVE Shrewsbury, PA 17361
Want to know what your home might be worth? Contact us for a FREE valuation!

Our team is ready to help you sell your home for the highest possible price ASAP
Key Details
Sold Price $237,900
Property Type Single Family Home
Sub Type Detached
Listing Status Sold
Purchase Type For Sale
Square Footage 1,464 sqft
Price per Sqft $162
Subdivision Shrewsbury Boro
MLS Listing ID PAYK2006522
Sold Date 10/08/21
Style Colonial
Bedrooms 3
Full Baths 2
HOA Y/N N
Abv Grd Liv Area 1,464
Originating Board BRIGHT
Year Built 1907
Annual Tax Amount $4,305
Tax Year 2021
Lot Size 0.372 Acres
Acres 0.37
Property Description
Wow! what a charmer, completely updated for you, new siding, new installation for low energy bills, 30 year architectural roof in 2019, new a/c in 2021,updated electric, updated baths, countertops, and convenient 1st floor laundry, to finish it off add a wonderful location, best of both worlds, urban lifestyle with country charm, walk to church, the square in Shrewsbury and enjoy the nostalgia of yesterday, small antique shops, restaurants, community Carnival, but minutes to 83 and additional shopping. Home features 3 bedrooms with additional bedroom or office in finished attic area, 2 baths both updated, kitchen with center island and mudroom off kitchen, large formal dining room for you social gatherings, and your living room plenty big for your sectional and big screen TV, outside enjoy your front porch to look out on your little piece of heaven, relax in your spacious back yard or enjoy your hobby area in the oversized 2 car garage with water, electric, and 2ndl floor floored area, you even have room for your RV parking in the back yard with a separate parking pad and electric hook up, Add this one to your list.
Location
State PA
County York
Area Shrewsbury Boro (15284)
Zoning RESIDENTIAL
Rooms
Other Rooms Living Room, Bedroom 2, Bedroom 3, Kitchen, Bedroom 1, Mud Room, Office
Basement Interior Access, Partial, Unfinished, Sump Pump
Interior
Interior Features Formal/Separate Dining Room, Kitchen - Eat-In, Kitchen - Island, Wainscotting, Window Treatments, Wood Floors, Stove - Wood
Hot Water Natural Gas
Heating Forced Air, Baseboard - Electric
Cooling Central A/C
Flooring Carpet, Laminate Plank, Solid Hardwood, Luxury Vinyl Plank
Fireplaces Number 1
Fireplaces Type Insert, Wood
Equipment Dishwasher, Oven/Range - Gas, Refrigerator
Fireplace Y
Appliance Dishwasher, Oven/Range - Gas, Refrigerator
Heat Source Natural Gas
Laundry Main Floor
Exterior
Exterior Feature Deck(s), Porch(es)
Garage Garage - Front Entry, Garage Door Opener, Oversized
Garage Spaces 10.0
Waterfront N
Water Access N
Roof Type Architectural Shingle
Accessibility None
Porch Deck(s), Porch(es)
Road Frontage Public
Total Parking Spaces 10
Garage Y
Building
Lot Description Cleared, Landscaping, Rear Yard, SideYard(s)
Story 3
Foundation Stone
Sewer Public Sewer
Water Public
Architectural Style Colonial
Level or Stories 3
Additional Building Above Grade, Below Grade
New Construction N
Schools
Elementary Schools Shrewsbury
Middle Schools Southern
High Schools Susquehannock
School District Southern York County
Others
Senior Community No
Tax ID 84-000-01-0065-00-00000
Ownership Fee Simple
SqFt Source Assessor
Acceptable Financing Conventional, Cash
Listing Terms Conventional, Cash
Financing Conventional,Cash
Special Listing Condition Standard
Read Less

Bought with Taylor Kapterian • Realty One Group Generations
Get More Information





