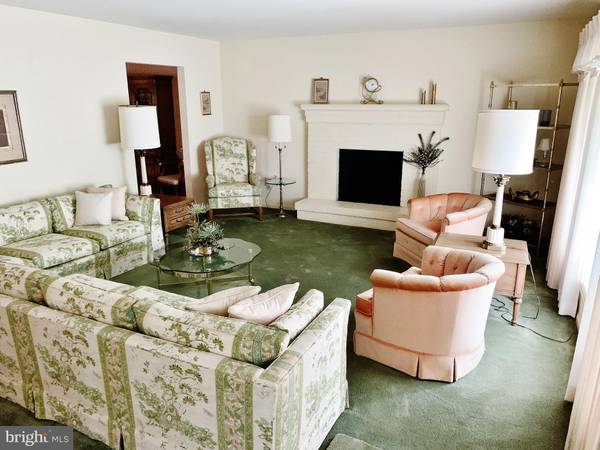For more information regarding the value of a property, please contact us for a free consultation.
232 LANDIS VALLEY RD Lititz, PA 17543
Want to know what your home might be worth? Contact us for a FREE valuation!

Our team is ready to help you sell your home for the highest possible price ASAP
Key Details
Sold Price $298,900
Property Type Single Family Home
Sub Type Detached
Listing Status Sold
Purchase Type For Sale
Square Footage 2,337 sqft
Price per Sqft $127
Subdivision Lititz
MLS Listing ID PALA162226
Sold Date 07/17/20
Style Traditional
Bedrooms 4
Full Baths 2
Half Baths 1
HOA Y/N N
Abv Grd Liv Area 1,812
Originating Board BRIGHT
Year Built 1964
Annual Tax Amount $3,349
Tax Year 2020
Lot Size 0.340 Acres
Acres 0.34
Lot Dimensions 0.00 x 0.00
Property Description
Stunning Lititz Home in a Pristine Tranquil Setting!! This Gorgeous Custom Plan offers Tons of Premium Upgrades such as Custom Cabinetry, Commercial Grade Cook-Top, Stainless Steel Appliances,Huge Oversize Pantry, Great Open Kitchen Bar Area that Leads to a Quaint Breakfast Nook, Beautiful Formal Dining Room that's Large enough for the Entire Extended Family, Bright Spacious Living Rm w/Custom Brick Fireplace and Bay Window, Master Bedroom Addition with a Terrific Tiled Oversize Shower, Vanity Top and Floor! Cozy Sitting Room with an adjacent Huge Walk In Closet! Shiny Hardwood Floors! Family Room w/Custom Built Ins, Hardwood Floors and Newer Slider to Covered Porch, Lower Level Rec Room with Plenty of Space for Pool and even with an adjacent Daylight Bonus Room! Unique Gigantic Shop Area with an Outside Entrance, Back Up Generator Support System, Plenty of Outdoor Living Space including a Two Tier Deck System and Covered Porch! Beautiful Private Yard with Gorgeous Landscaping, Newer Vinyl Siding Replacement Windows and Roof! Huge Oversize 2 Car Garage! Awesome Lititz Location Close to Town for those Second Friday Festivities!!
Location
State PA
County Lancaster
Area Warwick Twp (10560)
Zoning RESIDENTIAL
Direction East
Rooms
Other Rooms Living Room, Dining Room, Primary Bedroom, Bedroom 2, Bedroom 3, Bedroom 4, Kitchen, Family Room, Laundry, Recreation Room, Workshop, Bathroom 2, Bonus Room, Primary Bathroom, Half Bath
Basement Daylight, Full, Connecting Stairway, Fully Finished, Heated, Improved, Interior Access, Outside Entrance, Rear Entrance, Walkout Level, Windows
Interior
Interior Features Attic, Breakfast Area, Built-Ins, Carpet, Chair Railings, Dining Area, Crown Moldings, Floor Plan - Traditional, Formal/Separate Dining Room, Kitchen - Eat-In, Kitchen - Table Space, Primary Bath(s), Pantry, Recessed Lighting, Stall Shower, Tub Shower, Upgraded Countertops, Walk-in Closet(s), Wood Floors
Hot Water Electric
Heating Forced Air, Other
Cooling Central A/C
Flooring Carpet, Ceramic Tile, Hardwood, Vinyl
Fireplaces Number 1
Fireplaces Type Brick, Mantel(s), Screen, Wood
Equipment Cooktop, Cooktop - Down Draft, Dishwasher, Disposal, Exhaust Fan, Oven - Double, Oven - Self Cleaning, Oven - Wall, Range Hood, Stainless Steel Appliances, Water Heater, Water Heater - High-Efficiency
Fireplace Y
Window Features Bay/Bow,Double Hung,Double Pane,Insulated,Replacement,Screens,Vinyl Clad
Appliance Cooktop, Cooktop - Down Draft, Dishwasher, Disposal, Exhaust Fan, Oven - Double, Oven - Self Cleaning, Oven - Wall, Range Hood, Stainless Steel Appliances, Water Heater, Water Heater - High-Efficiency
Heat Source Oil
Laundry Lower Floor, Hookup
Exterior
Exterior Feature Deck(s), Patio(s), Porch(es), Brick, Roof
Parking Features Additional Storage Area, Garage - Front Entry, Garage Door Opener, Inside Access, Oversized
Garage Spaces 6.0
Fence Decorative, Wood, Privacy
Utilities Available Cable TV Available, Electric Available, Phone Available, Sewer Available, Propane, Water Available
Water Access N
View Garden/Lawn, Trees/Woods
Roof Type Architectural Shingle
Street Surface Black Top,Paved
Accessibility Grab Bars Mod, Level Entry - Main, Low Pile Carpeting
Porch Deck(s), Patio(s), Porch(es), Brick, Roof
Road Frontage Boro/Township, Public
Attached Garage 2
Total Parking Spaces 6
Garage Y
Building
Lot Description Backs to Trees, Cleared, Front Yard, Landscaping, Private, Rear Yard, Road Frontage, SideYard(s), Vegetation Planting
Story 3
Foundation Block
Sewer Public Sewer
Water Public
Architectural Style Traditional
Level or Stories 3
Additional Building Above Grade, Below Grade
Structure Type Dry Wall
New Construction N
Schools
Elementary Schools Kissel Hill
Middle Schools Warwick
High Schools Warwick
School District Warwick
Others
Senior Community No
Tax ID 600-87808-0-0000
Ownership Fee Simple
SqFt Source Assessor
Security Features Security System,Smoke Detector
Acceptable Financing Cash, Conventional, FHA, VA
Listing Terms Cash, Conventional, FHA, VA
Financing Cash,Conventional,FHA,VA
Special Listing Condition Standard
Read Less

Bought with Kim M McPhail • Berkshire Hathaway HomeServices Homesale Realty




