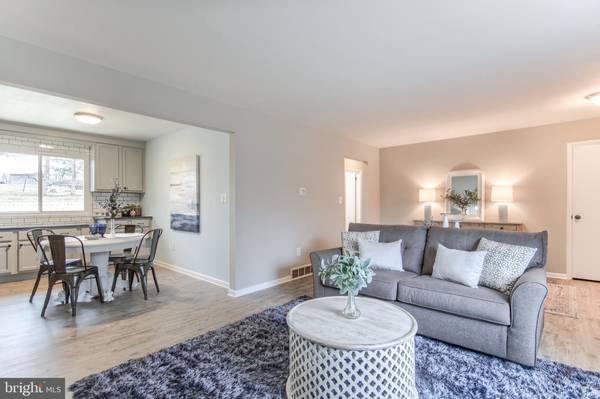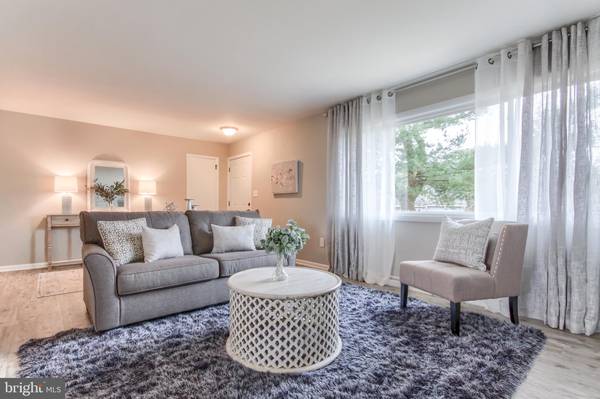For more information regarding the value of a property, please contact us for a free consultation.
4200 HIGHLAND RD Elizabethtown, PA 17022
Want to know what your home might be worth? Contact us for a FREE valuation!

Our team is ready to help you sell your home for the highest possible price ASAP
Key Details
Sold Price $235,000
Property Type Single Family Home
Sub Type Detached
Listing Status Sold
Purchase Type For Sale
Square Footage 2,456 sqft
Price per Sqft $95
Subdivision None Available
MLS Listing ID PADA118906
Sold Date 06/01/20
Style Ranch/Rambler
Bedrooms 3
Full Baths 1
Half Baths 1
HOA Y/N N
Abv Grd Liv Area 1,456
Originating Board BRIGHT
Year Built 1963
Annual Tax Amount $3,028
Tax Year 2019
Lot Size 0.750 Acres
Acres 0.75
Property Description
This absolute stunning home is waiting for its new owners! This completely remodeled home has all the bells and whistles! The living room is cute and cozy! The kitchen is freshly remodeled. There are all new cabinets, granite countertops, a new backsplash, a new sink and faucet, and all new appliances including range, dishwasher and microwave. There are 3 bedrooms and all have brand new plush carpet! There is even a bonus room on the main floor. The basement is finished and has a big family room, and a brand new half bathroom. The outside is equally as impressive with new deck providing roughly 500 square feet of exterior living space, beautiful landscaping, and the large yard. This property has two tracts of land totaling .75 acres! Some of the updates include new flooring including vinyl and carpet, new hot water heater, new roof, new windows, new heat pump system with AC, new pressure tank, new vanities and light fixtures, and a fresh coat of paint on walls and ceilings. This home offers you so much and more! You have to see it for yourself! Virtual tours are available upon request. Due to Governor Tom Wolf s mandate regarding COVID-19, we are currently unable to allow any in-person showings of our listed properties. Contact your agent for more information.
Location
State PA
County Dauphin
Area Londonderry Twp (14034)
Zoning RESIDENTIAL
Rooms
Other Rooms Living Room, Primary Bedroom, Bedroom 2, Bedroom 3, Kitchen, Family Room
Basement Full
Main Level Bedrooms 3
Interior
Interior Features Carpet, Combination Kitchen/Dining, Entry Level Bedroom, Kitchen - Eat-In, Upgraded Countertops
Heating Heat Pump(s)
Cooling Central A/C
Equipment Oven/Range - Electric, Microwave, Dishwasher
Appliance Oven/Range - Electric, Microwave, Dishwasher
Heat Source Electric
Exterior
Exterior Feature Deck(s), Patio(s)
Parking Features Garage - Front Entry, Oversized
Garage Spaces 1.0
Water Access N
Accessibility 2+ Access Exits
Porch Deck(s), Patio(s)
Total Parking Spaces 1
Garage Y
Building
Story 1
Sewer On Site Septic
Water Well
Architectural Style Ranch/Rambler
Level or Stories 1
Additional Building Above Grade, Below Grade
New Construction N
Schools
High Schools Lower Dauphin
School District Lower Dauphin
Others
Senior Community No
Tax ID 34-014-039-000-0000
Ownership Fee Simple
SqFt Source Estimated
Acceptable Financing Cash, Conventional, FHA, VA
Listing Terms Cash, Conventional, FHA, VA
Financing Cash,Conventional,FHA,VA
Special Listing Condition Standard
Read Less

Bought with Drew Hale • Ramus Realty Group




