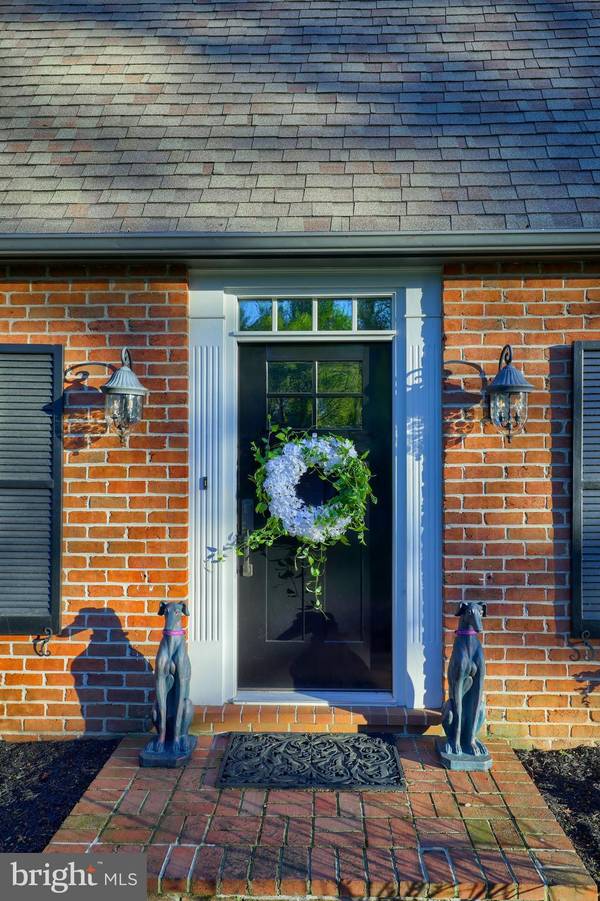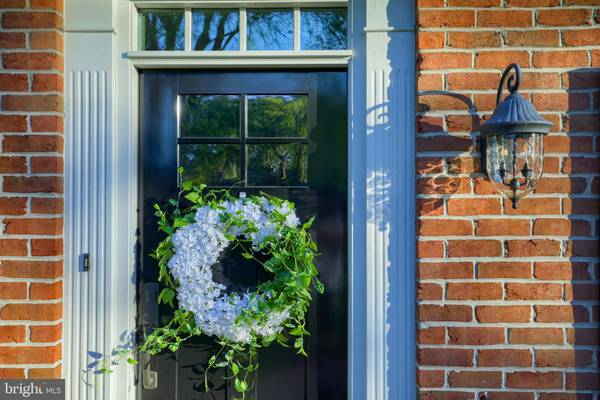For more information regarding the value of a property, please contact us for a free consultation.
22 CEDAR LN Lancaster, PA 17601
Want to know what your home might be worth? Contact us for a FREE valuation!

Our team is ready to help you sell your home for the highest possible price ASAP
Key Details
Sold Price $424,000
Property Type Single Family Home
Sub Type Detached
Listing Status Sold
Purchase Type For Sale
Square Footage 2,844 sqft
Price per Sqft $149
Subdivision None Available
MLS Listing ID PALA142986
Sold Date 07/30/20
Style Dutch,Colonial
Bedrooms 3
Full Baths 3
HOA Y/N N
Abv Grd Liv Area 2,844
Originating Board BRIGHT
Year Built 1963
Annual Tax Amount $4,426
Tax Year 2020
Lot Size 0.350 Acres
Acres 0.35
Property Description
Click the camera icon to tour this home. You can't beat the location of this centrally located and beautifully updated home. Only minutes from highways, shopping, schools, parks and restaurants. Home sits on picturesque tree lined street adjacent to Overlook golf course, pool and library. Great curb appeal with window boxes and private shaded backyard features large patio that is great for entertaining. Interior hosts updates galore. Remodeled kitchen features high end stainless steel appliances, leathered finished granite counters, subway tile backsplash and new luxury vinyl flooring. Large family room has a cozy wood burning fireplace and custom built in bookshelves and the living room the seller uses to relax as a quiet room for reading, games and drawing. Second floor features dual master suites with gleaming hardwood floors, separate baths with marble vanities, porcelain tile and custom California closet system. Mechanically the home features energy and cost effective geothermal heating and cooling system, whole house surge protector, upgraded insulation and brand new insulated exterior doors.
Location
State PA
County Lancaster
Area Manheim Twp (10539)
Zoning RESIDENTIAL
Rooms
Other Rooms Living Room, Dining Room, Bedroom 2, Bedroom 3, Kitchen, Family Room, Bedroom 1, Laundry, Bathroom 1, Bathroom 2, Bathroom 3
Basement Interior Access, Outside Entrance, Unfinished, Walkout Stairs
Main Level Bedrooms 1
Interior
Interior Features Breakfast Area, Chair Railings, Crown Moldings, Dining Area, Entry Level Bedroom, Family Room Off Kitchen, Kitchen - Eat-In, Kitchen - Gourmet, Kitchen - Table Space, Primary Bath(s), Stall Shower, Upgraded Countertops, Wainscotting, Water Treat System, Wood Floors
Hot Water Electric
Heating Forced Air, Heat Pump(s)
Cooling Central A/C
Flooring Carpet, Ceramic Tile, Hardwood
Fireplaces Number 1
Fireplaces Type Wood, Fireplace - Glass Doors
Equipment Built-In Microwave, Dishwasher, Disposal, Dryer, Microwave, Oven/Range - Electric, Refrigerator, Stainless Steel Appliances, Washer
Fireplace Y
Window Features Storm,Wood Frame
Appliance Built-In Microwave, Dishwasher, Disposal, Dryer, Microwave, Oven/Range - Electric, Refrigerator, Stainless Steel Appliances, Washer
Heat Source Electric, Geo-thermal
Laundry Main Floor
Exterior
Exterior Feature Patio(s), Porch(es)
Parking Features Garage - Front Entry, Garage Door Opener, Inside Access, Oversized
Garage Spaces 2.0
Utilities Available Electric Available, Sewer Available, Water Available
Water Access N
View Garden/Lawn
Roof Type Composite,Shingle
Accessibility None
Porch Patio(s), Porch(es)
Road Frontage Private
Attached Garage 2
Total Parking Spaces 2
Garage Y
Building
Lot Description Backs to Trees, Front Yard, No Thru Street, Private, Rear Yard
Story 1.5
Foundation Active Radon Mitigation, Block
Sewer Public Sewer
Water Public
Architectural Style Dutch, Colonial
Level or Stories 1.5
Additional Building Above Grade, Below Grade
Structure Type Dry Wall
New Construction N
Schools
School District Manheim Township
Others
Senior Community No
Tax ID 390-09805-0-0000
Ownership Fee Simple
SqFt Source Assessor
Security Features Smoke Detector
Acceptable Financing Cash, Conventional
Listing Terms Cash, Conventional
Financing Cash,Conventional
Special Listing Condition Standard
Read Less

Bought with Brad Zimmerman • Berkshire Hathaway HomeServices Homesale Realty




