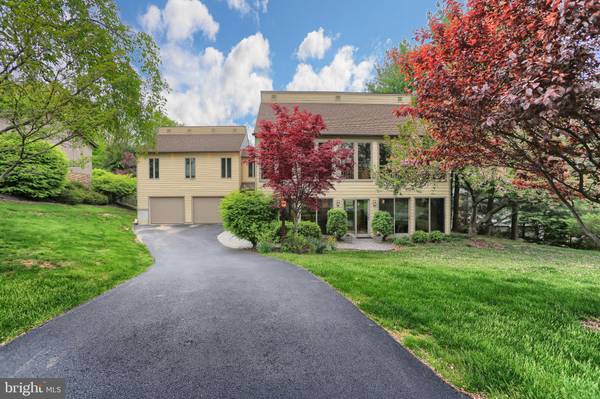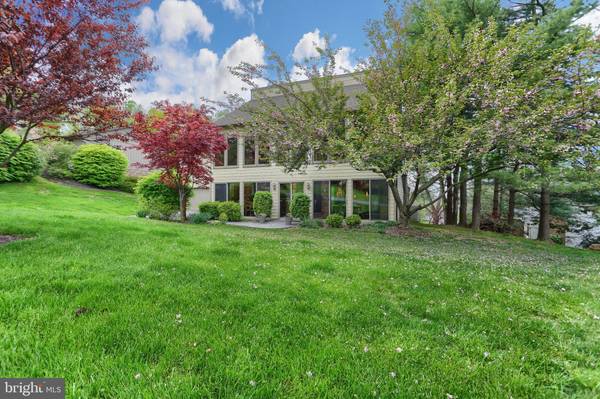For more information regarding the value of a property, please contact us for a free consultation.
3165 GRANDE OAK PL Lancaster, PA 17601
Want to know what your home might be worth? Contact us for a FREE valuation!

Our team is ready to help you sell your home for the highest possible price ASAP
Key Details
Sold Price $495,000
Property Type Single Family Home
Sub Type Detached
Listing Status Sold
Purchase Type For Sale
Square Footage 4,037 sqft
Price per Sqft $122
Subdivision Timberlaine
MLS Listing ID PALA158970
Sold Date 07/29/20
Style Contemporary
Bedrooms 4
Full Baths 4
Half Baths 1
HOA Y/N N
Abv Grd Liv Area 3,330
Originating Board BRIGHT
Year Built 1984
Annual Tax Amount $6,468
Tax Year 2019
Lot Size 0.440 Acres
Acres 0.44
Lot Dimensions 0.00 x 0.00
Property Description
In-Person Showings are now available (with limitations)! Contemporary design at it's finest! This stunning 4 BED, 4.5 BATH home in West Hempfield features an open-concept layout, sleek finishes and fixtures, light-filled spaces, and plenty of options for indoor-outdoor entertaining. The show-stopper of this home is the sun-drenched front Sunroom with its oversized two-story window wall filling the home with natural sunlight. The contemporary kitchen is an entertainer's dream featuring a large kitchen island with white quartz counters, under-counter wine storage & fridge, under-counter oven, and sleek Bosch Induction cooktop. The Kitchen also features a built-in dishwasher, refrigerator, microwave & secondary oven - also, honed Granite countertops, glass-tiled backsplash, integrated upper/under-cabinet lighting, an oversized kitchen sink, and plenty of cabinet/pantry space. The open-concept design of the main floor allows you to customize the living spaces to best fit your family's lifestyle. The Great Room features cathedral ceilings, recessed lighting, hardwood floors, and sliding door access to the large rear deck. The elevated rear deck provides plenty of space for BBQ's and backyard entertaining - overlooking the greenery/woods below. Adjacent to the Great Room is an in-home office space/bonus room plus a powder room. Upstairs, you will find the Master Suite and 2 large secondary bedrooms. The Master Suite is conveniently separated from the other two bedrooms by a dedicated hallway. The window-lined Master Suite features an en-suite balcony, en-suite bathroom, and 2 large closets. The Master Bath features a honed-granite double vanity and a walk-in double-fixture shower. Adjacent to the Master Suite is the laundry room and additional closet space. The two secondary bedrooms on the second floor each have their own full bathroom as well as balcony spaces overlooking the Sunroom - allowing for tons of natural light. The basement is fully finished, with an additional bedroom and full bathroom - which could conveniently function as an in-law suite or separate guest quarters. Outdoors, this home features a jacuzzi hot tub, large flowering trees, and a lovingly maintained lawn and landscaping. The attached two-car garage is oversized (deep) and has plenty of room for additional storage and/or workshop. Check out the provided 3-D Matterport Tour to virtually explore this home.
Location
State PA
County Lancaster
Area West Hempfield Twp (10530)
Zoning RESIDENTIAL
Rooms
Other Rooms Primary Bedroom, Bedroom 2, Bedroom 3, Bedroom 4, Kitchen, Family Room, Basement, Foyer, Great Room, Laundry, Office, Solarium, Storage Room, Primary Bathroom, Full Bath, Half Bath
Basement Fully Finished
Interior
Interior Features Combination Kitchen/Dining, Floor Plan - Open, Kitchen - Eat-In, Kitchen - Island, Primary Bath(s), Pantry, Recessed Lighting, Upgraded Countertops, Walk-in Closet(s), WhirlPool/HotTub, Wine Storage, Wood Floors, Combination Kitchen/Living, Kitchen - Gourmet, Stall Shower, Tub Shower, Window Treatments, Built-Ins, Carpet, Ceiling Fan(s), Dining Area, Exposed Beams, Family Room Off Kitchen, Skylight(s)
Hot Water Electric
Heating Forced Air, Heat Pump(s)
Cooling Central A/C, Heat Pump(s)
Flooring Carpet, Hardwood, Ceramic Tile
Equipment Built-In Microwave, Cooktop, Dishwasher, Oven - Double, Stainless Steel Appliances, Oven/Range - Electric, Dryer, Exhaust Fan, Extra Refrigerator/Freezer, Oven - Wall, Refrigerator, Washer, Water Heater
Furnishings No
Window Features Replacement
Appliance Built-In Microwave, Cooktop, Dishwasher, Oven - Double, Stainless Steel Appliances, Oven/Range - Electric, Dryer, Exhaust Fan, Extra Refrigerator/Freezer, Oven - Wall, Refrigerator, Washer, Water Heater
Heat Source Electric
Laundry Upper Floor
Exterior
Exterior Feature Deck(s), Balcony
Parking Features Additional Storage Area, Garage Door Opener, Garage - Rear Entry, Inside Access, Oversized
Garage Spaces 6.0
Fence Electric, Invisible
Water Access N
View Trees/Woods
Roof Type Architectural Shingle
Accessibility 2+ Access Exits
Porch Deck(s), Balcony
Attached Garage 2
Total Parking Spaces 6
Garage Y
Building
Story 2
Foundation Passive Radon Mitigation
Sewer Public Sewer
Water Public
Architectural Style Contemporary
Level or Stories 2
Additional Building Above Grade, Below Grade
Structure Type Dry Wall,Cathedral Ceilings,Wood Ceilings,Wood Walls
New Construction N
Schools
High Schools Hempfield
School District Hempfield
Others
Senior Community No
Tax ID 300-24614-0-0000
Ownership Fee Simple
SqFt Source Assessor
Acceptable Financing Cash, Conventional, FHA, VA
Listing Terms Cash, Conventional, FHA, VA
Financing Cash,Conventional,FHA,VA
Special Listing Condition Standard
Read Less

Bought with Melinda L Taylor • Berkshire Hathaway HomeServices Homesale Realty




