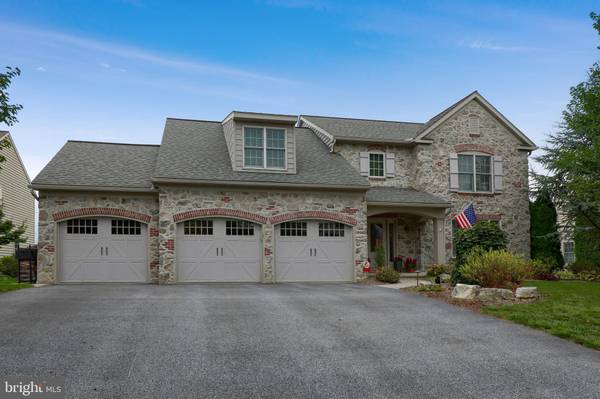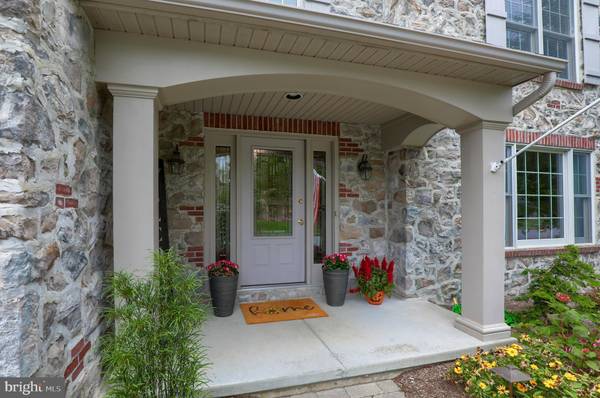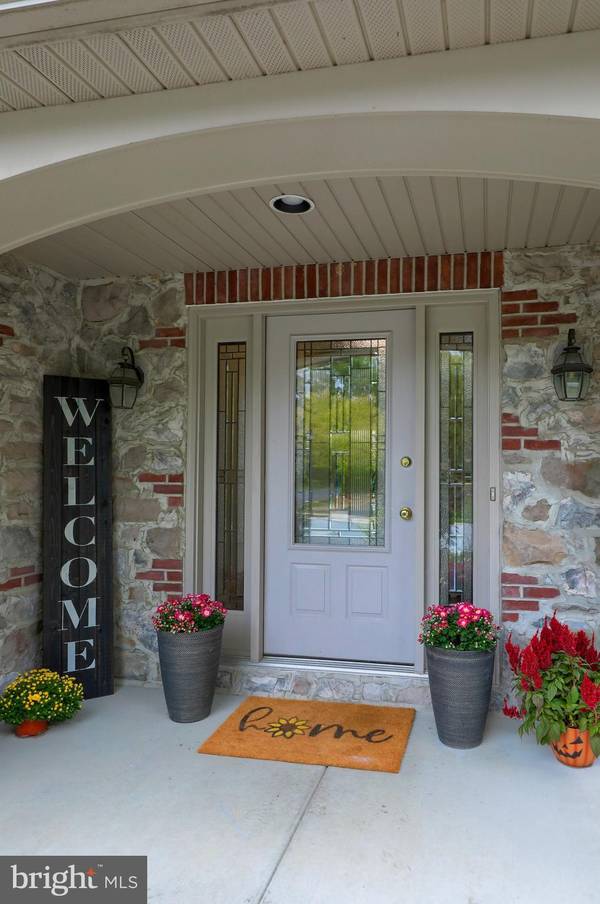For more information regarding the value of a property, please contact us for a free consultation.
29 VIOLETS PATH Elizabethtown, PA 17022
Want to know what your home might be worth? Contact us for a FREE valuation!

Our team is ready to help you sell your home for the highest possible price ASAP
Key Details
Sold Price $420,000
Property Type Single Family Home
Sub Type Detached
Listing Status Sold
Purchase Type For Sale
Square Footage 3,238 sqft
Price per Sqft $129
Subdivision Violets Path
MLS Listing ID PALA170938
Sold Date 12/30/20
Style Colonial
Bedrooms 4
Full Baths 2
Half Baths 2
HOA Y/N N
Abv Grd Liv Area 2,588
Originating Board BRIGHT
Year Built 2006
Annual Tax Amount $8,471
Tax Year 2020
Lot Size 0.380 Acres
Acres 0.38
Lot Dimensions 0.00 x 0.00
Property Description
Lovely home custom built by E.G Stoltzfus with spacious three car garage on a private cul-de-sac in Etown . First floor boasts hardwood floors, family room with gas fireplace, and formal dining and lots of windows allowing in abundant sunlight. Kitchen features gas cooking, granite counter tops, stainless steel appliance, island and dining area. Brand new tankless water heater, economic gas heat, water softener and home security system. Lower level offers a full entertainment set up, with built in large screen television, surround sound system and wet bar area with it's own tv, powder room, office space and plenty of storage capacity. Second floor provides spacious bedrooms and a primary bedroom suite with oversized walk-in closet, seating area and bath featuring a whirlpool tub and walk-in shower. The exterior offers lovely landscaping, an extensive hardscape patio with built in fire pit and ample room for entertaining. Within short walking distance to Bear Creek Elementary and just down the road from the beautiful grounds of Etown College.
Location
State PA
County Lancaster
Area Mt Joy Twp (10546)
Zoning RESIDENTIAL
Rooms
Other Rooms Living Room, Dining Room, Primary Bedroom, Bedroom 2, Bedroom 3, Bedroom 4, Kitchen, Family Room, Office, Recreation Room, Primary Bathroom, Full Bath, Half Bath
Basement Full, Sump Pump, Interior Access, Outside Entrance, Partially Finished
Interior
Interior Features Bar, Ceiling Fan(s), Chair Railings, Crown Moldings, Dining Area, Family Room Off Kitchen, Floor Plan - Traditional, Formal/Separate Dining Room, Kitchen - Island, Primary Bath(s), Recessed Lighting, Upgraded Countertops, Wainscotting, Walk-in Closet(s), Water Treat System, Wet/Dry Bar, Window Treatments, Wood Floors
Hot Water Natural Gas, Tankless
Heating Forced Air, Baseboard - Electric
Cooling Central A/C
Flooring Ceramic Tile, Carpet, Wood
Fireplaces Number 1
Fireplaces Type Gas/Propane
Equipment Built-In Microwave, Dishwasher, Disposal, Refrigerator
Fireplace Y
Appliance Built-In Microwave, Dishwasher, Disposal, Refrigerator
Heat Source Natural Gas
Laundry Upper Floor
Exterior
Exterior Feature Patio(s), Porch(es)
Parking Features Garage Door Opener, Garage - Front Entry, Inside Access
Garage Spaces 3.0
Water Access N
Roof Type Composite,Shingle
Accessibility 2+ Access Exits
Porch Patio(s), Porch(es)
Attached Garage 3
Total Parking Spaces 3
Garage Y
Building
Lot Description Landscaping
Story 2
Foundation Passive Radon Mitigation
Sewer Public Sewer
Water Public, Conditioner
Architectural Style Colonial
Level or Stories 2
Additional Building Above Grade, Below Grade
Structure Type 9'+ Ceilings,Vaulted Ceilings
New Construction N
Schools
Elementary Schools Bear Creek School
Middle Schools Elizabethtown Area
High Schools Elizabethtown Area
School District Elizabethtown Area
Others
Senior Community No
Tax ID 460-35130-0-0000
Ownership Fee Simple
SqFt Source Assessor
Security Features Carbon Monoxide Detector(s),Smoke Detector,Security System
Special Listing Condition Standard
Read Less

Bought with LISA FOLEY • Berkshire Hathaway HomeServices Homesale Realty




