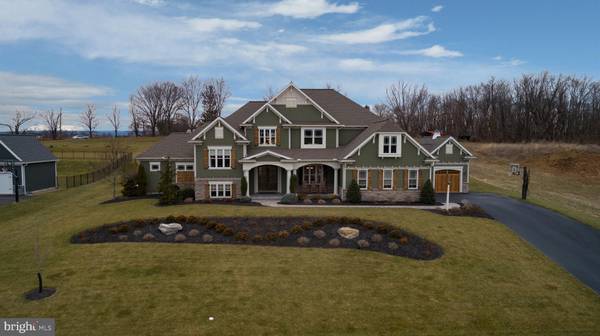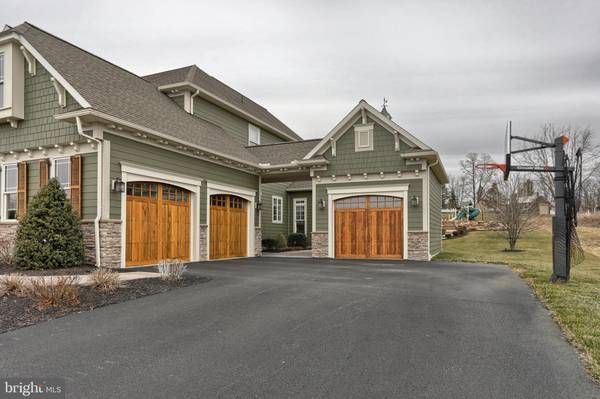For more information regarding the value of a property, please contact us for a free consultation.
108 WILLOW CREEK LN Hummelstown, PA 17036
Want to know what your home might be worth? Contact us for a FREE valuation!

Our team is ready to help you sell your home for the highest possible price ASAP
Key Details
Sold Price $1,250,000
Property Type Single Family Home
Sub Type Detached
Listing Status Sold
Purchase Type For Sale
Square Footage 6,531 sqft
Price per Sqft $191
Subdivision Willow Creek Farms
MLS Listing ID PADA119266
Sold Date 06/10/20
Style Traditional
Bedrooms 4
Full Baths 3
Half Baths 2
HOA Fees $66/ann
HOA Y/N Y
Abv Grd Liv Area 5,069
Originating Board BRIGHT
Year Built 2013
Annual Tax Amount $21,794
Tax Year 2019
Lot Size 1.006 Acres
Acres 1.01
Property Description
Don't miss this rare opportunity to make an exceptional property like this one your new home! Upgrades and special architectural features abound here both inside and out. Spacious foyer with a view of the two story great room with a beautiful FRPL, gleaming wood floors and coffered ceiling makes a great first impression as you enter. Dream KIT with high end stainless steel appliances, Beiler custom cherry cabinets, granite counters, solid cherry wood snack bar, tile floors and walk-in pantry is open to a gathering/dining area for optimum function. First floor MBR suite with tray ceiling, sitting room, two large walk-in closets and luxury bath w/whirlpool tub, large tile shower and two vanities with Cambria quartz countertops. Lush office w/striking stone wall and coffered ceiling - an ideal private retreat space. Second floor features two loft areas, three spacious bedrooms, each with a walk-in closet, and two full baths. Beautifully finished lower level with exterior access features a second fully equipped kitchen, eatery area, rec/media/play area spaces, half bath and an exercise room. Add to all of that an amazing outdoor living/playing /entertaining area including a sweet screened porch, 20x40 heated, salt water, inground pool w/three waterfalls & more. Prepare and serve meals from a well equipped outdoor kitchen including a frig, Lynx grill & granite counters. Hang out around the large gas firepit with family and friends. Professionally landscaped, underground sprinkler system, garage space for three cars w/cedar wood doors, Generac whole house generator, energy efficient geo-thermal HVAC system, and so much more. The list of special features goes on and on. Delightful neighborhood in a super convenient location just minutes to Hershey Medical Center. Words simply do not do it justice; you must see this amazing property!!
Location
State PA
County Dauphin
Area South Hanover Twp (14056)
Zoning RESIDENTIAL
Rooms
Other Rooms Dining Room, Primary Bedroom, Sitting Room, Bedroom 2, Bedroom 3, Bedroom 4, Kitchen, Game Room, Foyer, Breakfast Room, 2nd Stry Fam Ovrlk, Study, Exercise Room, Great Room, Laundry, Loft, Mud Room, Recreation Room, Bathroom 2, Bathroom 3, Primary Bathroom, Half Bath
Basement Full, Fully Finished, Outside Entrance
Main Level Bedrooms 1
Interior
Interior Features Additional Stairway, 2nd Kitchen, Built-Ins, Ceiling Fan(s), Combination Dining/Living, Crown Moldings, Double/Dual Staircase, Floor Plan - Open, Kitchen - Gourmet, Pantry, Recessed Lighting, Walk-in Closet(s), Window Treatments, WhirlPool/HotTub, Sprinkler System, Wood Floors
Heating Forced Air
Cooling Central A/C
Fireplaces Number 2
Fireplaces Type Gas/Propane
Equipment Dishwasher, Disposal, Dryer, Cooktop, Built-In Microwave, Oven - Wall, Six Burner Stove, Stainless Steel Appliances, Refrigerator, Washer
Fireplace Y
Appliance Dishwasher, Disposal, Dryer, Cooktop, Built-In Microwave, Oven - Wall, Six Burner Stove, Stainless Steel Appliances, Refrigerator, Washer
Heat Source Geo-thermal, Electric
Exterior
Garage Garage - Side Entry, Garage Door Opener
Garage Spaces 3.0
Pool In Ground, Fenced
Waterfront N
Water Access N
Accessibility None
Attached Garage 2
Total Parking Spaces 3
Garage Y
Building
Story 2
Sewer Public Sewer
Water Public
Architectural Style Traditional
Level or Stories 2
Additional Building Above Grade, Below Grade
New Construction N
Schools
Elementary Schools South Hanover
Middle Schools Lower Dauphin
High Schools Lower Dauphin
School District Lower Dauphin
Others
Senior Community No
Tax ID 56-003-158-000-0000
Ownership Fee Simple
SqFt Source Assessor
Acceptable Financing Cash, Conventional
Listing Terms Cash, Conventional
Financing Cash,Conventional
Special Listing Condition Standard
Read Less

Bought with David Rippon • Brownstone Real Estate Co.
Get More Information





