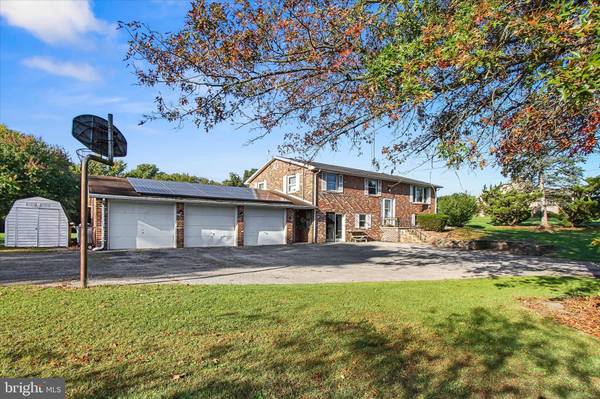For more information regarding the value of a property, please contact us for a free consultation.
495 CONEWAGO CREEK RD Manchester, PA 17345
Want to know what your home might be worth? Contact us for a FREE valuation!

Our team is ready to help you sell your home for the highest possible price ASAP
Key Details
Sold Price $285,000
Property Type Single Family Home
Sub Type Detached
Listing Status Sold
Purchase Type For Sale
Square Footage 2,688 sqft
Price per Sqft $106
Subdivision Conewago Creek
MLS Listing ID PAYK2030484
Sold Date 11/23/22
Style Split Foyer
Bedrooms 5
Full Baths 3
HOA Y/N N
Abv Grd Liv Area 1,344
Originating Board BRIGHT
Year Built 1974
Annual Tax Amount $5,557
Tax Year 2021
Lot Size 1.027 Acres
Acres 1.03
Property Description
Looking for space? This large Split Foyer on a level 1+acre lot offers 5 Bedrooms & 3 full baths w/possible in-law quarters on the lower level. There are 2 kitchens, 2 Living Room/Family Rooms. The lower-level family room has a fireplace that was closed off but could be opened back up. There are 2 bedrooms & a full bath on this level. The upper level has a large living room & Eat-in kitchen that leads out to a covered deck. There are 3 bedrooms & 2 full baths on this level. There are solar panels to help make the home more energy efficient. (Current lease with Solar company will need to be transferred at settlement to new homeowner). There is also an attached 3 car garage. This home needs cosmetics but offers lots of space & lots of possibilities to make it your own! Beautiful rural location, but only minutes to I-83! Easy commute to Harrisburg or York!
Location
State PA
County York
Area Conewago Twp (15223)
Zoning RESIDENTIAL
Rooms
Other Rooms Living Room, Bedroom 2, Bedroom 3, Bedroom 4, Bedroom 5, Kitchen, Family Room, Foyer, Bedroom 1, Full Bath
Main Level Bedrooms 3
Interior
Interior Features 2nd Kitchen, Carpet, Ceiling Fan(s), Combination Kitchen/Dining, Dining Area, Primary Bath(s), Tub Shower, Entry Level Bedroom
Hot Water Electric
Heating Heat Pump(s)
Cooling Central A/C
Flooring Carpet, Vinyl
Fireplaces Number 1
Equipment Dishwasher, Dryer, Oven/Range - Electric, Refrigerator, Washer
Fireplace Y
Appliance Dishwasher, Dryer, Oven/Range - Electric, Refrigerator, Washer
Heat Source Electric
Exterior
Garage Garage - Front Entry
Garage Spaces 3.0
Waterfront N
Water Access N
Roof Type Asphalt,Shingle
Accessibility None
Attached Garage 3
Total Parking Spaces 3
Garage Y
Building
Lot Description Cleared, Front Yard, Level, Not In Development, Rear Yard, SideYard(s)
Story 2
Foundation Permanent
Sewer On Site Septic
Water Well
Architectural Style Split Foyer
Level or Stories 2
Additional Building Above Grade, Below Grade
New Construction N
Schools
High Schools Northeastern
School District Northeastern York
Others
Senior Community No
Tax ID 23-000-NH-0057-G0-00000
Ownership Fee Simple
SqFt Source Assessor
Acceptable Financing Cash, Conventional, FHA, VA, USDA
Listing Terms Cash, Conventional, FHA, VA, USDA
Financing Cash,Conventional,FHA,VA,USDA
Special Listing Condition Standard
Read Less

Bought with Cara Michelle Walthall • Berkshire Hathaway HomeServices Homesale Realty
Get More Information





