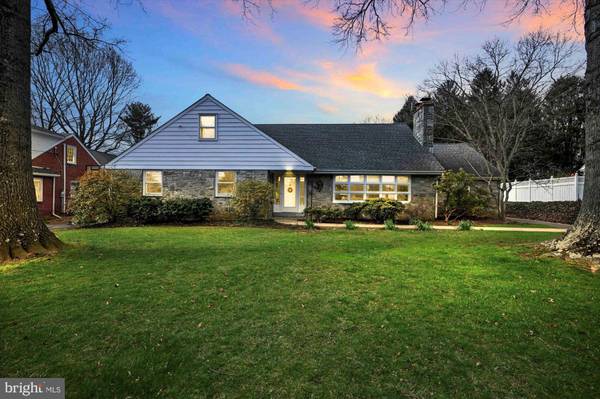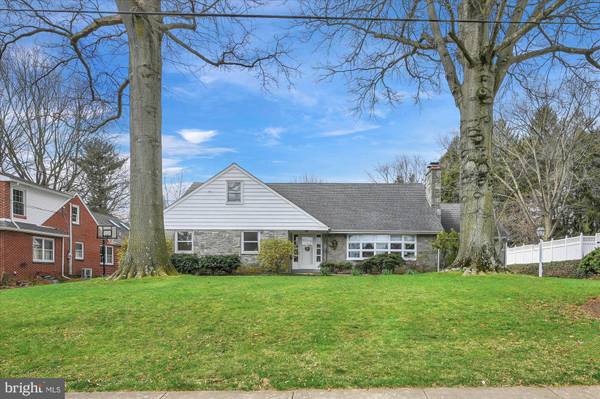For more information regarding the value of a property, please contact us for a free consultation.
461 HERR AVE Millersville, PA 17551
Want to know what your home might be worth? Contact us for a FREE valuation!

Our team is ready to help you sell your home for the highest possible price ASAP
Key Details
Sold Price $540,000
Property Type Single Family Home
Sub Type Detached
Listing Status Sold
Purchase Type For Sale
Square Footage 3,259 sqft
Price per Sqft $165
Subdivision Millersville Borough
MLS Listing ID PALA2015240
Sold Date 06/29/22
Style Traditional
Bedrooms 4
Full Baths 3
HOA Y/N N
Abv Grd Liv Area 3,259
Originating Board BRIGHT
Year Built 1960
Annual Tax Amount $7,224
Tax Year 2022
Lot Size 0.570 Acres
Acres 0.57
Property Description
Well maintained, 3259 sq ft, 1.5 story home that offers the quality construction of the 1960s with all the updates and amenities buyers expect. True one floor living with a primary suite with walk in closet and an additional bedroom on the main level. Both main level baths offer tile showers. The upper level is a relaxing getaway with a spacious sitting/ play area, 2 BRs, and a full bath with tile shower The freshly painted kitchen features stainless appliances and granite counters. All appliances in the home are included. Warm up by the three wood burning fireplaces located in the LR, Family Room, and DR. Three zone HVAC with economical Geothermal suppling the main level and Heat Pumps for the upper level and LR, DR. Office on main floor could easily be 5thBR. Great entertaining space outside on the expansive flagstone patio with privacy fencing and large, nicely landscaped rear yard. An oversized 2 car garage offers plenty of storage. Roof was replaced in 2014. Dont miss this opportunity to own a beautifully updated home in Millersville Boro with generous room sizes throughout.
Location
State PA
County Lancaster
Area Millersville Boro (10544)
Zoning RESIDENTIAL
Direction West
Rooms
Other Rooms Living Room, Dining Room, Primary Bedroom, Bedroom 2, Bedroom 3, Bedroom 4, Kitchen, Family Room, Laundry, Office, Recreation Room, Full Bath
Basement Full, Outside Entrance, Sump Pump, Walkout Stairs
Main Level Bedrooms 2
Interior
Interior Features Breakfast Area, Carpet, Combination Kitchen/Dining, Entry Level Bedroom, Exposed Beams, Family Room Off Kitchen, Floor Plan - Open, Formal/Separate Dining Room, Primary Bath(s), Upgraded Countertops, Walk-in Closet(s), Wood Floors
Hot Water Electric, Multi-tank
Heating Forced Air
Cooling Central A/C, Geothermal, Heat Pump(s)
Flooring Carpet, Engineered Wood, Hardwood, Solid Hardwood, Tile/Brick
Fireplaces Number 3
Fireplaces Type Brick, Mantel(s), Stone, Wood
Equipment Dishwasher, Dryer, Freezer, Microwave, Oven/Range - Electric, Refrigerator, Stainless Steel Appliances, Washer
Furnishings No
Fireplace Y
Window Features Bay/Bow,Skylights
Appliance Dishwasher, Dryer, Freezer, Microwave, Oven/Range - Electric, Refrigerator, Stainless Steel Appliances, Washer
Heat Source Electric, Geo-thermal
Laundry Main Floor
Exterior
Exterior Feature Patio(s), Porch(es)
Garage Additional Storage Area, Garage - Front Entry, Oversized
Garage Spaces 2.0
Fence Board, Rear, Wood
Utilities Available Cable TV
Waterfront N
Water Access N
Roof Type Composite
Street Surface Paved
Accessibility None
Porch Patio(s), Porch(es)
Road Frontage Boro/Township
Total Parking Spaces 2
Garage Y
Building
Lot Description Level
Story 1.5
Foundation Block
Sewer Public Sewer
Water Public
Architectural Style Traditional
Level or Stories 1.5
Additional Building Above Grade, Below Grade
Structure Type Beamed Ceilings
New Construction N
Schools
High Schools Penn Manor H.S.
School District Penn Manor
Others
Senior Community No
Tax ID 440-47266-0-0000
Ownership Fee Simple
SqFt Source Assessor
Acceptable Financing Cash, Conventional, FHA, VA
Listing Terms Cash, Conventional, FHA, VA
Financing Cash,Conventional,FHA,VA
Special Listing Condition Standard
Read Less

Bought with Erica Bomberger • Howard Hanna Real Estate Services - Lancaster
Get More Information





