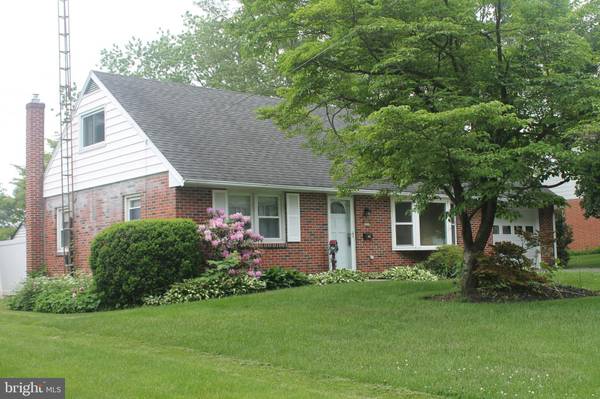For more information regarding the value of a property, please contact us for a free consultation.
6310 SUNDRA DR East Petersburg, PA 17520
Want to know what your home might be worth? Contact us for a FREE valuation!

Our team is ready to help you sell your home for the highest possible price ASAP
Key Details
Sold Price $188,000
Property Type Single Family Home
Sub Type Detached
Listing Status Sold
Purchase Type For Sale
Square Footage 2,194 sqft
Price per Sqft $85
Subdivision None Available
MLS Listing ID 1001649008
Sold Date 06/29/18
Style Cape Cod
Bedrooms 4
Full Baths 2
HOA Y/N N
Abv Grd Liv Area 1,558
Originating Board BRIGHT
Year Built 1964
Tax Year 2018
Lot Size 0.390 Acres
Acres 0.39
Lot Dimensions 80x219.7x80x207.8
Property Description
Located in THE PETE as the Boro is affectionately called, is this well maintained one owner 4 Bedroom Cape with oversize one car garage, large level lot, hardwood floors, 600+ sq ft finished basement. The back yard offers lots of room for activity, and an included Gazebo. There is also an enclosed sun room for relaxing. This is a great location, close to everything yet located on a nice quiet street. All freestanding non fixture items in home are included ,three refrigerators, washer dryer, corner cupboards in living room, cabinets in laundry, and finished area of basement, bar stools, kitchen stools, window treatments. Everything that is there can remain.Seller thinks there are hardwood floors throughout. In the closet next to the kitchen carpet can be pulled up to reveal hardwood underneath. See picture in photo section. Buyer to verify extent of hardwood floors in property.Total taxes reflect 2018 County & Municipal based on current assessment of $161,600. School Tax indicated on MLS was based on 2017 Assessment of $131,700.00. Total taxes may change with the new millage for Hempfield School District. New millage has not been provided yet.
Location
State PA
County Lancaster
Area East Petersburg Boro (10522)
Zoning R-1 RESIDENTIAL
Rooms
Other Rooms Living Room, Bedroom 2, Bedroom 3, Bedroom 4, Kitchen, Family Room, Bedroom 1, Laundry, Full Bath
Basement Full, Unfinished, Partially Finished, Walkout Stairs
Main Level Bedrooms 2
Interior
Interior Features Kitchen - Eat-In, Kitchen - Island, Window Treatments
Heating Electric, Baseboard
Cooling Wall Unit
Equipment Dishwasher, Dryer - Electric, Oven/Range - Electric
Fireplace N
Appliance Dishwasher, Dryer - Electric, Oven/Range - Electric
Heat Source Electric
Exterior
Exterior Feature Enclosed, Screened
Garage Garage - Front Entry
Garage Spaces 1.0
Waterfront N
Water Access N
Roof Type Asphalt,Fiberglass,Shingle
Accessibility None
Porch Enclosed, Screened
Attached Garage 1
Total Parking Spaces 1
Garage Y
Building
Lot Description Front Yard, No Thru Street
Story 3
Sewer Public Sewer
Water Public
Architectural Style Cape Cod
Level or Stories 1.5
Additional Building Above Grade, Below Grade
New Construction N
Schools
High Schools Hempfield
School District Hempfield
Others
Senior Community No
Tax ID 220-27011-0-0000
Ownership Fee Simple
SqFt Source Assessor
Acceptable Financing Cash, Conventional, FHA, FHA 203(b), VA
Listing Terms Cash, Conventional, FHA, FHA 203(b), VA
Financing Cash,Conventional,FHA,FHA 203(b),VA
Special Listing Condition Standard
Read Less

Bought with LEE F. WOLFF • HEROES REAL ESTATE
Get More Information





