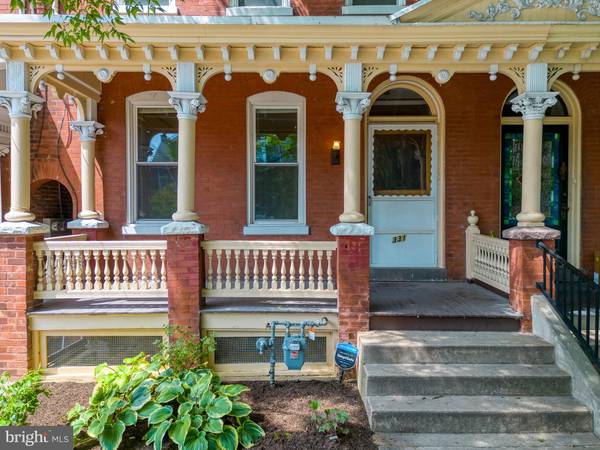For more information regarding the value of a property, please contact us for a free consultation.
331 W LEMON ST Lancaster, PA 17603
Want to know what your home might be worth? Contact us for a FREE valuation!

Our team is ready to help you sell your home for the highest possible price ASAP
Key Details
Sold Price $390,500
Property Type Townhouse
Sub Type Interior Row/Townhouse
Listing Status Sold
Purchase Type For Sale
Square Footage 2,778 sqft
Price per Sqft $140
Subdivision Chestnut Hill
MLS Listing ID PALA2038092
Sold Date 09/08/23
Style Victorian
Bedrooms 5
Full Baths 2
HOA Y/N N
Abv Grd Liv Area 2,208
Originating Board BRIGHT
Year Built 1900
Annual Tax Amount $5,940
Tax Year 2022
Lot Size 2,178 Sqft
Acres 0.05
Lot Dimensions 0.00 x 0.00
Property Description
Welcome to 331 W Lemon St located in the popular Chestnut Hill neighborhood. This beautiful Victorian townhome boasts over 2,700 sq. ft. of living space with 5 bedrooms, 2 full baths, and off-street parking. The main level features separate living and dining rooms with hardwood floors. The spacious, eat-in kitchen offers plenty of room for cooking, storage, and hosting family and friends. On the second floor you'll find 3 generously sized bedrooms, one with an ensuite bathroom, and a second full bath. Restore the original hardwood floor under the carpet on the stairs and second floor hallway. The third floor features 2 additional bedrooms and a hall closet. Don't miss the semi-finished basement which is the perfect spot for a theater, bar/lounge, or game room... the possibilities are endless. Out back is a private getaway with a newly installed privacy fence, garden boxes, and two off-street parking spots. Just steps to Lemon Street Market, Luca, Callaloo, and so many downtown restaurants and shops, this location cannot be beat. Don't miss this incredible opportunity to own a piece of historic Lancaster.
Location
State PA
County Lancaster
Area Lancaster City (10533)
Zoning RESIDENTIAL
Rooms
Other Rooms Living Room, Dining Room, Bedroom 2, Bedroom 3, Bedroom 4, Bedroom 5, Kitchen, Family Room, Bedroom 1, Laundry, Bathroom 1, Bathroom 2
Basement Full
Interior
Interior Features Kitchen - Eat-In, Formal/Separate Dining Room
Hot Water Natural Gas
Heating Forced Air
Cooling Central A/C
Flooring Hardwood
Equipment Refrigerator, Built-In Microwave, Oven/Range - Gas, Disposal, Dishwasher, Dryer, Stainless Steel Appliances, Washer
Fireplace N
Appliance Refrigerator, Built-In Microwave, Oven/Range - Gas, Disposal, Dishwasher, Dryer, Stainless Steel Appliances, Washer
Heat Source Natural Gas
Laundry Basement
Exterior
Exterior Feature Patio(s), Porch(es)
Garage Spaces 2.0
Fence Wood
Amenities Available None
Water Access N
Roof Type Rubber,Shingle
Accessibility None
Porch Patio(s), Porch(es)
Total Parking Spaces 2
Garage N
Building
Story 3
Foundation Stone
Sewer Public Sewer
Water Public
Architectural Style Victorian
Level or Stories 3
Additional Building Above Grade, Below Grade
New Construction N
Schools
School District School District Of Lancaster
Others
HOA Fee Include None
Senior Community No
Tax ID 339-83141-0-0000
Ownership Fee Simple
SqFt Source Estimated
Acceptable Financing Conventional, FHA, VA, Cash
Listing Terms Conventional, FHA, VA, Cash
Financing Conventional,FHA,VA,Cash
Special Listing Condition Standard
Read Less

Bought with James Baumgartner • Berkshire Hathaway HomeServices Homesale Realty




