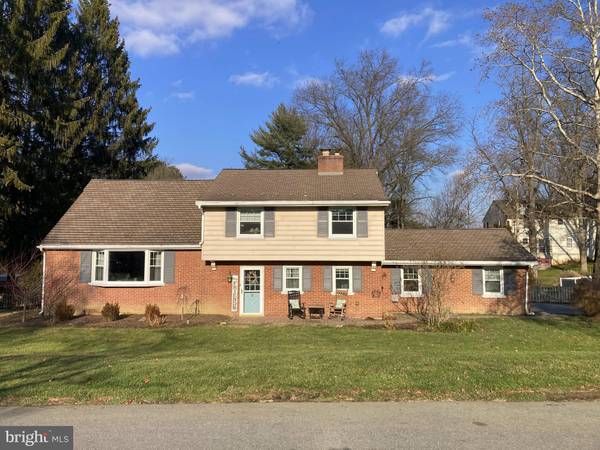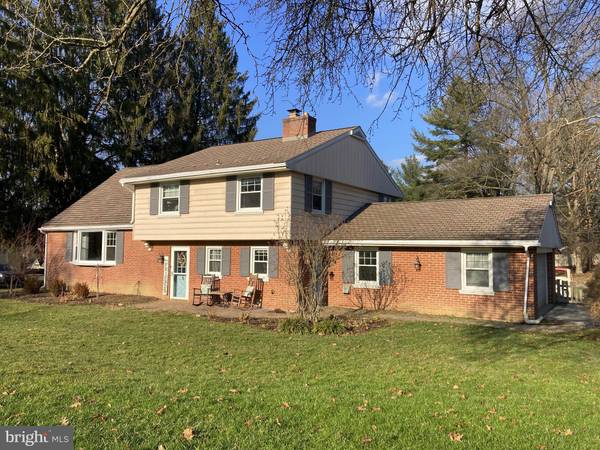For more information regarding the value of a property, please contact us for a free consultation.
1129 COLONIAL RD Lancaster, PA 17603
Want to know what your home might be worth? Contact us for a FREE valuation!

Our team is ready to help you sell your home for the highest possible price ASAP
Key Details
Sold Price $440,000
Property Type Single Family Home
Sub Type Detached
Listing Status Sold
Purchase Type For Sale
Square Footage 2,412 sqft
Price per Sqft $182
Subdivision West Ridge
MLS Listing ID PALA2045176
Sold Date 03/29/24
Style Split Level
Bedrooms 4
Full Baths 2
Half Baths 1
HOA Y/N N
Abv Grd Liv Area 2,412
Originating Board BRIGHT
Year Built 1960
Annual Tax Amount $5,413
Tax Year 2022
Lot Size 0.850 Acres
Acres 0.85
Lot Dimensions 0.00 x 0.00
Property Description
Beautiful Split Level in the mature West Ridge neighborhood. This home offers a spacious layout with fantastic living and entertaining space in the family room with fireplace, lovely heated sun room, and a spacious living/dining room area. Home features hardwood floors and has been very well maintained with a delightfully updated kitchen and many other updates throughout. Upper levels boast 4 bedrooms including the owner's bedroom and en suite bathroom. Venture outside to find a nice patio and incredibly sized lot - 0.85 of an acre - with a new fence that encloses the backyard - all perfect for kids or entertaining friends on those warm summer evenings.
Location
State PA
County Lancaster
Area Manor Twp (10541)
Zoning RESIDENTIAL
Rooms
Other Rooms Living Room, Dining Room, Primary Bedroom, Bedroom 2, Bedroom 3, Bedroom 4, Kitchen, Family Room, Foyer, Sun/Florida Room, Laundry, Bathroom 2, Primary Bathroom, Half Bath
Interior
Interior Features Built-Ins, Dining Area, Primary Bath(s), Wood Floors
Hot Water Oil
Heating Radiator, Baseboard - Electric
Cooling Central A/C
Flooring Hardwood, Carpet
Fireplaces Number 1
Fireplaces Type Brick, Mantel(s), Wood
Fireplace Y
Heat Source Oil
Laundry Main Floor
Exterior
Exterior Feature Patio(s)
Parking Features Garage Door Opener, Garage - Side Entry
Garage Spaces 4.0
Fence Rear, Vinyl
Water Access N
Accessibility None
Porch Patio(s)
Attached Garage 2
Total Parking Spaces 4
Garage Y
Building
Lot Description Cleared, Front Yard, Rear Yard, Road Frontage
Story 2
Foundation Crawl Space
Sewer Public Sewer
Water Public
Architectural Style Split Level
Level or Stories 2
Additional Building Above Grade, Below Grade
New Construction N
Schools
Elementary Schools Eshleman
Middle Schools Manor
High Schools Penn Manor H.S.
School District Penn Manor
Others
Pets Allowed Y
Senior Community No
Tax ID 410-33590-0-0000
Ownership Fee Simple
SqFt Source Assessor
Horse Property N
Special Listing Condition Standard
Pets Allowed No Pet Restrictions
Read Less

Bought with Cheri L Bushong • Berkshire Hathaway HomeServices Homesale Realty




