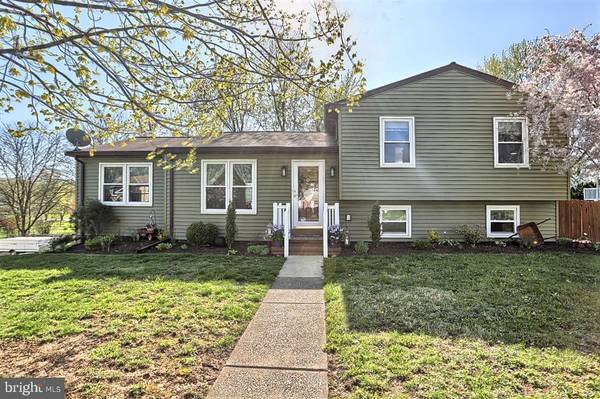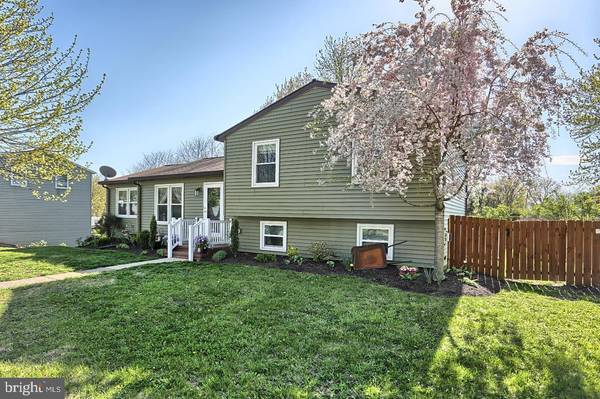For more information regarding the value of a property, please contact us for a free consultation.
919 PENNSYLVANIA AVE Harrisburg, PA 17112
Want to know what your home might be worth? Contact us for a FREE valuation!

Our team is ready to help you sell your home for the highest possible price ASAP
Key Details
Sold Price $255,000
Property Type Single Family Home
Sub Type Detached
Listing Status Sold
Purchase Type For Sale
Square Footage 2,062 sqft
Price per Sqft $123
Subdivision None Available
MLS Listing ID 1000472900
Sold Date 06/22/18
Style Split Level
Bedrooms 3
Full Baths 3
HOA Y/N N
Abv Grd Liv Area 1,424
Originating Board BRIGHT
Year Built 1985
Annual Tax Amount $2,969
Tax Year 2018
Acres 0.24
Property Description
Fabulous updated split level in Central Dauphin School District ready for its new owner! 3 bedrooms and 3 full baths. Tile entry flows into hardwood living room with custom made barn doors. Chef's kitchen with tile, mosaic back splash, granite, stainless steel appliance, Merlot cabinets with gorgeous farm sink. Massive dining room with hardwood gleaming natural light. 3 bedrooms upstairs with hardwood through out. Master suite with 2 custom California closets, gorgeous updated full bath with floor to ceiling tile. Finished lower level adorns a welcoming family room, updated full bath and laundry. Built in cabinets and tons of storage. Over sized 2 car garage. Walk out to lower level patio and fenced yard. Retractable awning over composite deck off of the kitchen. Enjoy the grapes and strawberries right from your garden! Everything has been updated! All you have to do is move in! Call today!
Location
State PA
County Dauphin
Area Lower Paxton Twp (14035)
Zoning RESIDENTIAL
Rooms
Other Rooms Living Room, Dining Room, Primary Bedroom, Bedroom 2, Bedroom 3, Kitchen, Family Room, Laundry
Interior
Heating Baseboard, Electric
Cooling Central A/C
Fireplaces Number 1
Fireplaces Type Gas/Propane
Equipment Oven - Wall, Disposal, Dishwasher, Cooktop, Built-In Microwave
Fireplace Y
Appliance Oven - Wall, Disposal, Dishwasher, Cooktop, Built-In Microwave
Heat Source Electric
Laundry Lower Floor
Exterior
Exterior Feature Deck(s), Patio(s)
Parking Features Garage - Rear Entry
Garage Spaces 2.0
Fence Privacy
Water Access N
Accessibility Level Entry - Main
Porch Deck(s), Patio(s)
Attached Garage 2
Total Parking Spaces 2
Garage Y
Building
Story 3
Sewer Public Sewer
Water Public
Architectural Style Split Level
Level or Stories Other
Additional Building Above Grade, Below Grade
New Construction N
Schools
High Schools Central Dauphin
School District Central Dauphin
Others
Senior Community No
Tax ID 35-014-151-000-0000
Ownership Fee Simple
SqFt Source Estimated
Acceptable Financing Cash, Conventional, FHA, VA
Listing Terms Cash, Conventional, FHA, VA
Financing Cash,Conventional,FHA,VA
Special Listing Condition Standard
Read Less

Bought with DARIUS RAMSEY • Berkshire Hathaway HomeServices Homesale Realty




