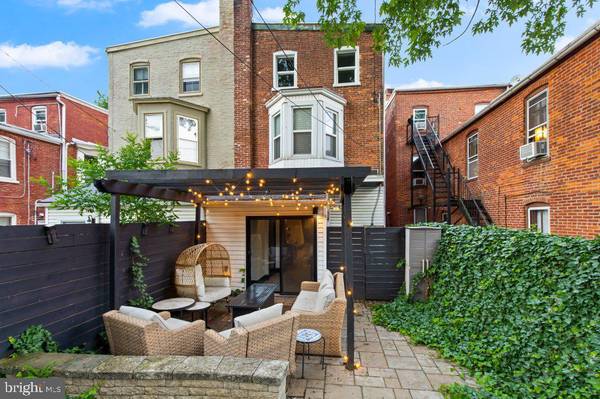For more information regarding the value of a property, please contact us for a free consultation.
656 W CHESTNUT ST Lancaster, PA 17603
Want to know what your home might be worth? Contact us for a FREE valuation!

Our team is ready to help you sell your home for the highest possible price ASAP
Key Details
Sold Price $570,000
Property Type Single Family Home
Sub Type Twin/Semi-Detached
Listing Status Sold
Purchase Type For Sale
Square Footage 2,467 sqft
Price per Sqft $231
Subdivision None Available
MLS Listing ID PALA2051776
Sold Date 08/05/24
Style Colonial
Bedrooms 4
Full Baths 2
Half Baths 1
HOA Y/N N
Abv Grd Liv Area 2,467
Originating Board BRIGHT
Year Built 1890
Annual Tax Amount $7,977
Tax Year 2023
Lot Size 1,742 Sqft
Acres 0.04
Lot Dimensions 0.00 x 0.00
Property Description
Chestnut Hill beauty!! Fully renovated modern look but kept all of the charm and character! Three story duplex, newly painted brick exterior, totaling over 3200 sq ft, 4 large bedrooms, 2.5 bathrooms. Quaint front porch leads to completely open first level. Large living room with exposed brick, beautiful bump out with tall windows, and newly updated recess lighting. Living room opens into dining area and chefs kitchen. New granite countertops with granite backsplash, GE Cafe appliances, brass hardware, double oven, pot filler over gas range, built in shelving, and breakfast area. Off of the kitchen is a mudroom area (or coffee bar area) which includes an adorable powder room and leads out to private covered back patio with large shade trees and English ivy. Beautiful entertaining area!!! Moving up to the second floor you’ll find two spacious bedrooms, one being the primary bedroom with bump out windows, full bathroom with tile shower, brass hardware, and walk-in closet with organizational system. Electrolux washer and dryer located on second floor between both bedrooms. Third floor includes two more generously sized bedrooms, another full bathroom, and a large loft area! Bedrooms with double closets and lots of windows allowing for a ton of natural light. Full bathroom with tub and fully renovated. Home is in great condition with leaving out nothing in terms of upgrades! Basement with a lot of room for storage and includes a small work shop area. Natural gas heat, central air (two systems so entire 3rd floor can be cooled), security system with sensors on every door and window (able to be transferred), PLUS homeowner rents private parking spot in the back paid through end of 2024. New owner will be able to continue this if they chose to do so. Wonderful west end location in downtown Lancaster. Walking distance to shops, restaurants, pubs. Enjoy all of what Lancaster has to offer!
Location
State PA
County Lancaster
Area Lancaster City (10533)
Zoning RESIDENTIAL
Rooms
Other Rooms Living Room, Dining Room, Primary Bedroom, Bedroom 2, Bedroom 3, Bedroom 4, Kitchen, Laundry, Mud Room, Primary Bathroom, Full Bath, Half Bath
Basement Full, Unfinished
Interior
Interior Features Breakfast Area, Dining Area, Primary Bath(s), Stall Shower, Tub Shower, Upgraded Countertops, Walk-in Closet(s), Built-Ins, Floor Plan - Open, Kitchen - Gourmet, Recessed Lighting, Wood Floors
Hot Water Electric
Heating Forced Air
Cooling Central A/C
Flooring Hardwood
Equipment Dishwasher, Disposal, Dryer, Oven/Range - Gas, Refrigerator, Washer
Fireplace N
Window Features Screens
Appliance Dishwasher, Disposal, Dryer, Oven/Range - Gas, Refrigerator, Washer
Heat Source Natural Gas
Laundry Upper Floor
Exterior
Exterior Feature Patio(s), Porch(es)
Garage Spaces 1.0
Utilities Available Cable TV Available, Electric Available, Natural Gas Available, Phone Available, Sewer Available, Water Available
Waterfront N
Water Access N
Roof Type Asphalt
Accessibility None
Porch Patio(s), Porch(es)
Total Parking Spaces 1
Garage N
Building
Story 3
Foundation Block
Sewer Public Sewer
Water Public
Architectural Style Colonial
Level or Stories 3
Additional Building Above Grade, Below Grade
New Construction N
Schools
School District School District Of Lancaster
Others
Senior Community No
Tax ID 335-93697-0-0000
Ownership Fee Simple
SqFt Source Assessor
Security Features Smoke Detector
Acceptable Financing Cash, Conventional
Listing Terms Cash, Conventional
Financing Cash,Conventional
Special Listing Condition Standard
Read Less

Bought with Carissa M Garpstas • Keller Williams Elite
Get More Information





