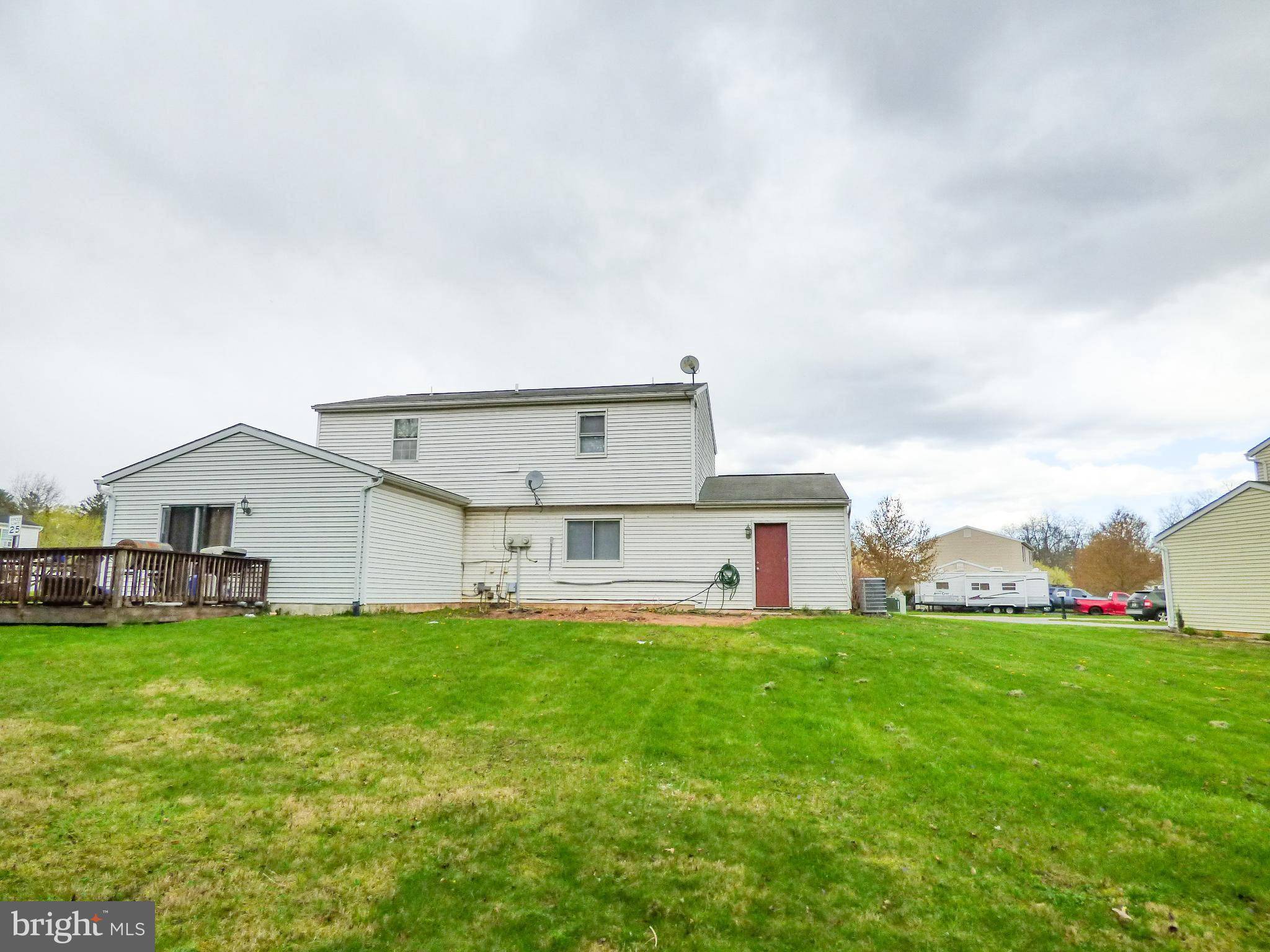Bought with Dawn Ditas Bender • RE/MAX Components
For more information regarding the value of a property, please contact us for a free consultation.
2791 PINEVIEW DR York, PA 17408
Want to know what your home might be worth? Contact us for a FREE valuation!

Our team is ready to help you sell your home for the highest possible price ASAP
Key Details
Sold Price $159,900
Property Type Condo
Sub Type Condo/Co-op
Listing Status Sold
Purchase Type For Sale
Square Footage 833 sqft
Price per Sqft $191
Subdivision Pineview Condos
MLS Listing ID PAYK2080392
Sold Date 05/16/25
Style Colonial
Bedrooms 2
Full Baths 1
HOA Y/N N
Abv Grd Liv Area 833
Year Built 1985
Annual Tax Amount $2,471
Tax Year 2024
Property Sub-Type Condo/Co-op
Source BRIGHT
Property Description
This is a great starter 2 BR, 1 BA semi-detached home in Dover schools with a 1 car garage, brand new wall to wall commercial grade tight weave neutral carpeting, all new window blinds, all new freshly painted ceilings, walls, doors and trim, a 3 year old electric water heater, an 8 year old electric heat pump which was serviced yearly, a stainless steel Samsung refrigerator with side by side doors and a freezer below, a brand new stainless steel smooth top steam self cleaning Frigidaire oven, a washer & an electric dryer is ready for immediate settlement. This freshly painted & cleaned home has an upgraded electronic front door knob, an automatic garage door opener, off street parking & a spacious, level backyard which is great for cookouts! NO condo fees! This condo association no longer operates - it does not maintain anything nor does it deal with snow removal or lawn care. This semi-detached home located in a cul-de-sac is quiet & the community boarders the golf course. Don't miss this great opportunity to own a starter home ready for immediate occupancy - hurry!
Location
State PA
County York
Area Dover Twp (15224)
Zoning RESIDENTIAL
Direction Southeast
Rooms
Other Rooms Living Room, Bedroom 2, Kitchen, Bedroom 1, Laundry
Interior
Interior Features Bathroom - Tub Shower, Carpet, Floor Plan - Traditional, Window Treatments
Hot Water Electric
Heating Forced Air, Heat Pump(s), Programmable Thermostat
Cooling Central A/C, Heat Pump(s)
Flooring Carpet, Fully Carpeted, Vinyl
Equipment Built-In Range, Cooktop, Dryer - Electric, Oven - Self Cleaning, Oven/Range - Electric, Refrigerator, Stainless Steel Appliances, Washer, Water Heater
Furnishings No
Fireplace N
Window Features Double Hung,Double Pane
Appliance Built-In Range, Cooktop, Dryer - Electric, Oven - Self Cleaning, Oven/Range - Electric, Refrigerator, Stainless Steel Appliances, Washer, Water Heater
Heat Source Electric
Laundry Main Floor, Washer In Unit
Exterior
Parking Features Garage - Front Entry, Garage Door Opener, Inside Access
Garage Spaces 4.0
Utilities Available Cable TV, Cable TV Available, Electric Available, Phone Available, Sewer Available, Water Available, Under Ground
Amenities Available None
Water Access N
View Garden/Lawn, Street
Roof Type Shingle,Asphalt
Street Surface Paved
Accessibility Low Pile Carpeting
Road Frontage Public, Boro/Township, City/County
Attached Garage 1
Total Parking Spaces 4
Garage Y
Building
Lot Description Level, Cleared
Story 2
Foundation Slab
Sewer Public Sewer
Water Public
Architectural Style Colonial
Level or Stories 2
Additional Building Above Grade, Below Grade
Structure Type Dry Wall
New Construction N
Schools
School District Dover Area
Others
Pets Allowed Y
HOA Fee Include None
Senior Community No
Tax ID 6724000040127C0C00001
Ownership Condominium
Acceptable Financing Conventional
Horse Property N
Listing Terms Conventional
Financing Conventional
Special Listing Condition Standard
Pets Allowed No Pet Restrictions
Read Less





