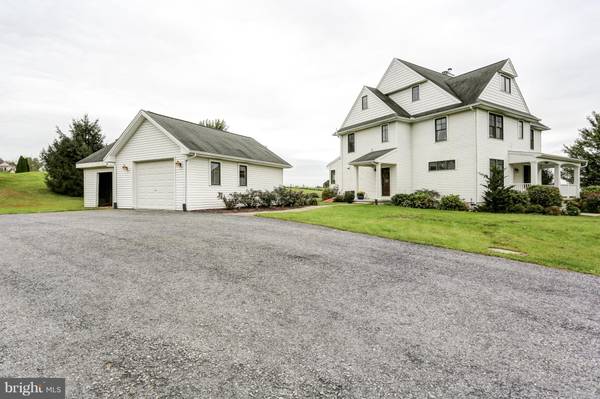For more information regarding the value of a property, please contact us for a free consultation.
291 FRANKLINTOWN RD Dillsburg, PA 17019
Want to know what your home might be worth? Contact us for a FREE valuation!

Our team is ready to help you sell your home for the highest possible price ASAP
Key Details
Sold Price $420,000
Property Type Single Family Home
Sub Type Detached
Listing Status Sold
Purchase Type For Sale
Square Footage 4,213 sqft
Price per Sqft $99
Subdivision None Available
MLS Listing ID 1008190422
Sold Date 11/28/18
Style Traditional
Bedrooms 5
Full Baths 2
Half Baths 1
HOA Y/N N
Abv Grd Liv Area 3,113
Originating Board BRIGHT
Year Built 2003
Annual Tax Amount $6,142
Tax Year 2018
Lot Size 3.430 Acres
Acres 3.43
Property Description
This Exceptional House has tons of Character! Over 4100 finished sqft. This 5 bedroom, 2 1/2 bath home is Amazing! Kitchen is 21 X 14 w/ island, Stainless steel Appliances includes Semi- Pro Oven and Gas cook top, Bosch Dishwasher and fantastic views of the back yard. Large bedrooms, Master Bedroom w/ walk-in closet and Double sink Master bath. Lots of light, Family Room has stone fireplace, Great Floor Plan for Entertaining! Full finished basement, office, open recreation space, wood burning stove, new carpet, rough in plumbing for bath. Walk up attic space that could also be finished. One car garage, Utility Shed, Room for Garage Expansion. New Carpet, New A/C, New lights, New Kitchen Backspash and More!
Location
State PA
County York
Area Franklin Twp (15229)
Zoning RESIDENTIAL
Rooms
Other Rooms Living Room, Dining Room, Primary Bedroom, Bedroom 2, Bedroom 3, Bedroom 4, Bedroom 5, Kitchen, Family Room, Laundry, Attic, Primary Bathroom, Full Bath
Basement Full, Fully Finished, Heated, Poured Concrete, Rough Bath Plumb, Sump Pump, Walkout Stairs
Interior
Interior Features Attic, Carpet, Ceiling Fan(s), Dining Area, Family Room Off Kitchen, Formal/Separate Dining Room, Kitchen - Eat-In, Kitchen - Island, Kitchen - Table Space, Primary Bath(s), Pantry, Walk-in Closet(s), Recessed Lighting, Wood Floors, Stove - Wood
Hot Water Propane
Heating Forced Air, Propane
Cooling Central A/C, Ceiling Fan(s)
Flooring Carpet, Hardwood, Vinyl
Fireplaces Number 1
Fireplaces Type Wood, Stone
Equipment Built-In Microwave, Dishwasher, Oven - Wall, Oven/Range - Gas
Fireplace Y
Appliance Built-In Microwave, Dishwasher, Oven - Wall, Oven/Range - Gas
Heat Source Bottled Gas/Propane
Laundry Upper Floor
Exterior
Exterior Feature Patio(s), Porch(es)
Garage Garage Door Opener
Garage Spaces 1.0
Waterfront N
Water Access N
Roof Type Asphalt
Street Surface Black Top
Accessibility None
Porch Patio(s), Porch(es)
Road Frontage Boro/Township
Total Parking Spaces 1
Garage Y
Building
Lot Description Cleared, Front Yard, Level, Rear Yard, Sloping, Stream/Creek, Trees/Wooded
Story 2
Foundation Active Radon Mitigation
Sewer On Site Septic, Community Septic Tank, Private Septic Tank
Water Well
Architectural Style Traditional
Level or Stories 2
Additional Building Above Grade, Below Grade
Structure Type Dry Wall
New Construction N
Schools
School District Northern York County
Others
Senior Community No
Tax ID 29-000-MC-0010-N0-00000
Ownership Fee Simple
SqFt Source Estimated
Acceptable Financing Cash, Conventional, FHA, VA
Listing Terms Cash, Conventional, FHA, VA
Financing Cash,Conventional,FHA,VA
Special Listing Condition Standard
Read Less

Bought with AMY B TURNBAUGH • Coldwell Banker Realty
Get More Information





