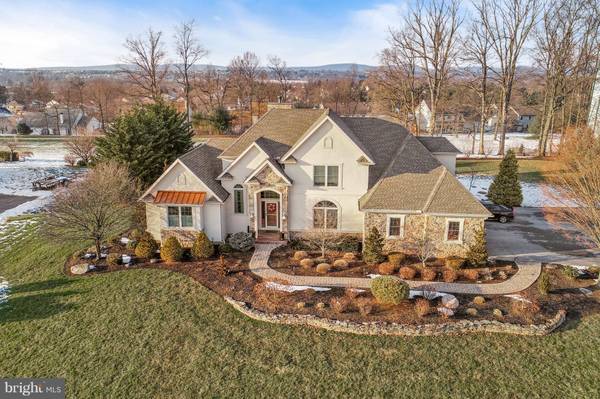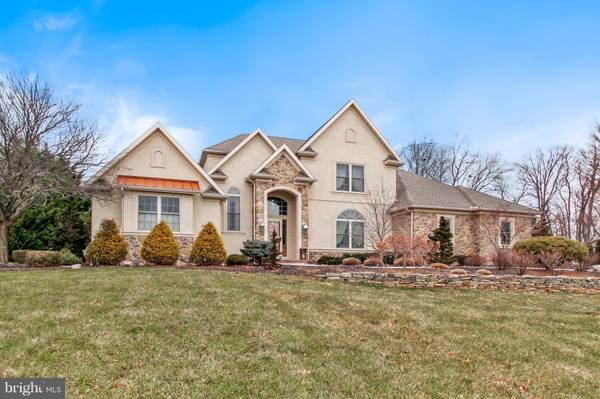For more information regarding the value of a property, please contact us for a free consultation.
2135 TAXVILLE RD York, PA 17408
Want to know what your home might be worth? Contact us for a FREE valuation!

Our team is ready to help you sell your home for the highest possible price ASAP
Key Details
Sold Price $469,000
Property Type Single Family Home
Sub Type Detached
Listing Status Sold
Purchase Type For Sale
Square Footage 5,257 sqft
Price per Sqft $89
Subdivision None Available
MLS Listing ID PAYK106306
Sold Date 03/13/19
Style Contemporary
Bedrooms 4
Full Baths 2
Half Baths 1
HOA Y/N N
Abv Grd Liv Area 3,097
Originating Board BRIGHT
Year Built 2010
Annual Tax Amount $10,202
Tax Year 2018
Lot Size 2.620 Acres
Acres 2.62
Property Description
Elegance and Pride of Ownership is the impression you'll get as you tour this home! This is a custom built home with too many features to mention here! Some of the custom features include glass/ceramic backslashes, cabinets, cherry hard wood floors, and a beautiful stone fireplace with a very natural looking gas log set. This home has a large, main level master suite with awesome upgrades including two large walk-in closets and walk out access to the rear courtyard. The master bathroom features a large tile walk in shower with both standard and rain shower heads and four jets. The basement is finished featuring a large den, wine fridge, wet bar, theater room with surround sound wiring in place, and a bedroom. This spring you'll love the mature professional landscaping and stone paver patio in the private backyard for family and entertaining guests. There is really nothing else like it on the market right now, so schedule a showing today.
Location
State PA
County York
Area West Manchester Twp (15251)
Zoning RESIDENTIAL
Rooms
Other Rooms Living Room, Dining Room, Primary Bedroom, Bedroom 2, Bedroom 3, Bedroom 4, Kitchen, Den, Laundry, Loft, Utility Room, Media Room, Bathroom 1, Primary Bathroom
Basement Full, Fully Finished, Improved, Outside Entrance
Main Level Bedrooms 1
Interior
Interior Features Breakfast Area, Built-Ins, Carpet, Ceiling Fan(s), Crown Moldings, Dining Area, Floor Plan - Open, Kitchen - Island, Primary Bath(s), Walk-in Closet(s), Central Vacuum, Recessed Lighting
Heating Zoned
Cooling Central A/C, Zoned
Flooring Carpet, Hardwood, Tile/Brick
Fireplaces Number 1
Fireplaces Type Gas/Propane, Insert, Fireplace - Glass Doors, Stone
Equipment Refrigerator, Oven - Double, Central Vacuum
Fireplace Y
Window Features Double Pane,Insulated
Appliance Refrigerator, Oven - Double, Central Vacuum
Heat Source Natural Gas
Laundry Main Floor
Exterior
Exterior Feature Patio(s)
Garage Garage - Side Entry
Garage Spaces 3.0
Waterfront N
Water Access N
Roof Type Asphalt
Accessibility None
Porch Patio(s)
Attached Garage 3
Total Parking Spaces 3
Garage Y
Building
Lot Description Landscaping
Story 2
Sewer Public Sewer
Water Public
Architectural Style Contemporary
Level or Stories 2
Additional Building Above Grade, Below Grade
Structure Type 9'+ Ceilings,2 Story Ceilings
New Construction N
Schools
School District West York Area
Others
Senior Community No
Tax ID 51-000-IG-0018-L0-00000
Ownership Fee Simple
SqFt Source Estimated
Security Features Exterior Cameras,Security System
Acceptable Financing Cash, Conventional, FHA
Listing Terms Cash, Conventional, FHA
Financing Cash,Conventional,FHA
Special Listing Condition Standard
Read Less

Bought with Judith A Albright • Berkshire Hathaway HomeServices Homesale Realty
Get More Information





