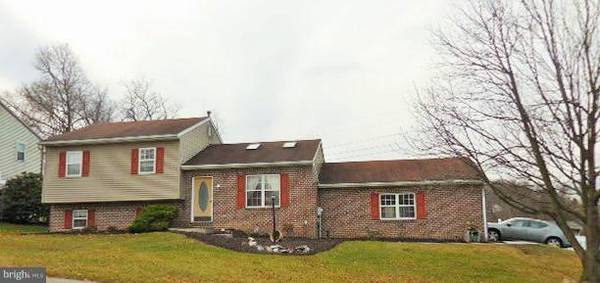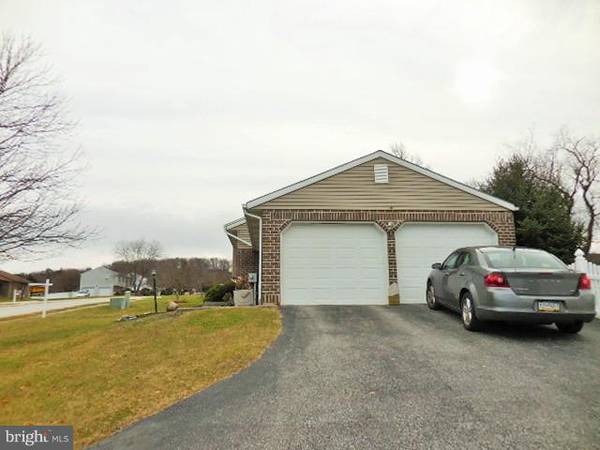For more information regarding the value of a property, please contact us for a free consultation.
2864 GLEN HOLLOW DR York, PA 17406
Want to know what your home might be worth? Contact us for a FREE valuation!

Our team is ready to help you sell your home for the highest possible price ASAP
Key Details
Sold Price $192,000
Property Type Single Family Home
Sub Type Detached
Listing Status Sold
Purchase Type For Sale
Square Footage 1,682 sqft
Price per Sqft $114
Subdivision None Available
MLS Listing ID PAYK103906
Sold Date 03/29/19
Style Split Level
Bedrooms 3
Full Baths 2
HOA Y/N N
Abv Grd Liv Area 1,682
Originating Board BRIGHT
Year Built 1993
Annual Tax Amount $3,984
Tax Year 2018
Lot Size 0.577 Acres
Acres 0.58
Property Description
Endless Opportunity! With a little bit of work, this home could really shine Solid, multi / split level home in Central Schools Great location with no neighbors behind, just xmas trees 1/2 acre lot complete with shed, fenced in , 2 yr old above ground pool, covered deck, hot tub living room features lam wood floors, skylights, vaulted ceilings, 2 car garage walk out finished lower level family room w/ bar area and wood burning Fireplace Also features a full bath and laundry on lower level And that's not all! Storage space in finished lower , lower level Heating system recently serviced / completely rebuilt pump and electronics in Nov 2018. Handy homebuyers----Don't miss out on this opportunity. SOLD AS IS
Location
State PA
County York
Area Springettsbury Twp (15246)
Zoning RESIDENTIAL
Rooms
Other Rooms Living Room, Bedroom 2, Bedroom 3, Kitchen, Family Room, Bedroom 1, Storage Room
Basement Partial
Interior
Interior Features Combination Kitchen/Dining, Skylight(s)
Heating Forced Air
Cooling Central A/C
Flooring Ceramic Tile, Laminated, Partially Carpeted
Fireplaces Number 1
Fireplaces Type Wood
Equipment Built-In Microwave, Dishwasher, Oven/Range - Gas, Refrigerator
Fireplace Y
Appliance Built-In Microwave, Dishwasher, Oven/Range - Gas, Refrigerator
Heat Source Natural Gas
Laundry Lower Floor
Exterior
Exterior Feature Deck(s), Patio(s)
Parking Features Garage - Side Entry, Garage Door Opener, Inside Access
Garage Spaces 2.0
Fence Fully, Vinyl
Water Access N
Roof Type Asphalt
Accessibility None
Porch Deck(s), Patio(s)
Attached Garage 2
Total Parking Spaces 2
Garage Y
Building
Lot Description Backs to Trees
Story 2
Sewer Public Sewer
Water Public
Architectural Style Split Level
Level or Stories 2
Additional Building Above Grade, Below Grade
New Construction N
Schools
High Schools Central York
School District Central York
Others
Senior Community No
Tax ID 46-000-35-0123-00-00000
Ownership Fee Simple
SqFt Source Assessor
Acceptable Financing Cash, Conventional
Listing Terms Cash, Conventional
Financing Cash,Conventional
Special Listing Condition Standard
Read Less

Bought with Chris Poborsky • Berkshire Hathaway HomeServices Homesale Realty
Get More Information





