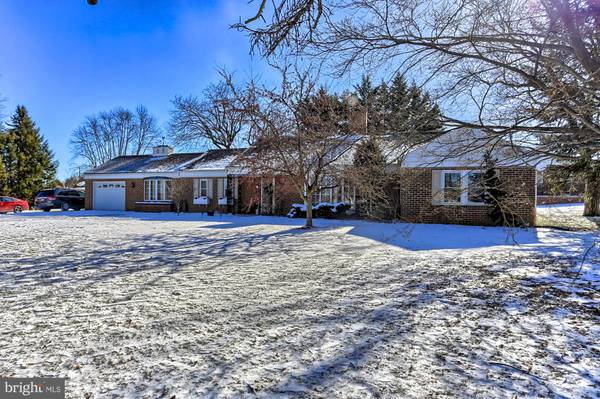For more information regarding the value of a property, please contact us for a free consultation.
301 CLEARVIEW RD Hanover, PA 17331
Want to know what your home might be worth? Contact us for a FREE valuation!

Our team is ready to help you sell your home for the highest possible price ASAP
Key Details
Sold Price $222,500
Property Type Single Family Home
Sub Type Detached
Listing Status Sold
Purchase Type For Sale
Square Footage 2,370 sqft
Price per Sqft $93
Subdivision None Available
MLS Listing ID PAYK108464
Sold Date 04/01/19
Style Ranch/Rambler
Bedrooms 4
Full Baths 2
Half Baths 1
HOA Y/N N
Abv Grd Liv Area 2,370
Originating Board BRIGHT
Year Built 1955
Annual Tax Amount $6,995
Tax Year 2018
Lot Size 0.526 Acres
Acres 0.53
Property Description
SPRAWLING EASY LIVING HOME w/everything on the main floor* Charming 4 bedroom home has many Renovations. You'll love the modernized kitchen w/ss appliances & ceramic back splash. Generous room sizes thru-out this 2370 sq ft home* 1st floor fam room has fireplace (centrally located) and the Florida Room is complete w/windows all around to get plenty of sunlight and brick floor The owners suite is on one side of the property w/the 3 additional BR's on the other and you'll love the 1st floor laundry. RENOVATIONS: Kitchen including solid surface counter tops (2017/2018), fire pit (2017), dryer (2019); Master bath new vanity & flooring (2017) New carpet (2018) Loads of natural light in this home...The backyard offers a stone patio w/custom built fire pit. Efficient home w/natural gas heat, central air & public water/sewer. Tucked in an established community within minutes of the hospital & all in-town conveniences.
Location
State PA
County York
Area Hanover Boro (15267)
Zoning RS
Rooms
Other Rooms Dining Room, Primary Bedroom, Bedroom 2, Bedroom 3, Kitchen, Family Room, Bedroom 1, Sun/Florida Room, Laundry
Basement Full, Outside Entrance, Sump Pump, Unfinished, Drainage System
Main Level Bedrooms 4
Interior
Interior Features Breakfast Area, Carpet, Ceiling Fan(s), Chair Railings, Crown Moldings, Entry Level Bedroom, Family Room Off Kitchen, Floor Plan - Open, Formal/Separate Dining Room, Kitchen - Eat-In, Kitchen - Table Space, Primary Bath(s), Pantry, Upgraded Countertops, Wood Floors
Hot Water Natural Gas
Heating Hot Water
Cooling Central A/C
Flooring Carpet, Hardwood, Tile/Brick, Laminated, Vinyl
Fireplaces Number 1
Fireplaces Type Gas/Propane
Equipment Cooktop, Dishwasher, Dryer - Front Loading, Oven - Wall, Oven/Range - Electric, Refrigerator, Stainless Steel Appliances, Washer - Front Loading
Fireplace Y
Window Features Insulated
Appliance Cooktop, Dishwasher, Dryer - Front Loading, Oven - Wall, Oven/Range - Electric, Refrigerator, Stainless Steel Appliances, Washer - Front Loading
Heat Source Natural Gas
Laundry Main Floor
Exterior
Exterior Feature Porch(es)
Fence Rear
Utilities Available Cable TV
Water Access N
Roof Type Shingle
Street Surface Black Top
Accessibility Level Entry - Main
Porch Porch(es)
Road Frontage Boro/Township
Garage N
Building
Lot Description Corner, Front Yard, Level
Story 1
Foundation Block
Sewer Public Sewer
Water Public
Architectural Style Ranch/Rambler
Level or Stories 1
Additional Building Above Grade, Below Grade
New Construction N
Schools
Middle Schools Hanover
High Schools Hanover
School District Hanover Public
Others
Senior Community No
Tax ID 67-000-15-0001-00-00000
Ownership Fee Simple
SqFt Source Estimated
Security Features Carbon Monoxide Detector(s),Smoke Detector
Acceptable Financing FHA, Conventional, VA
Horse Property N
Listing Terms FHA, Conventional, VA
Financing FHA,Conventional,VA
Special Listing Condition Standard
Read Less

Bought with alexis lynn kibler • RE/MAX Solutions
Get More Information





