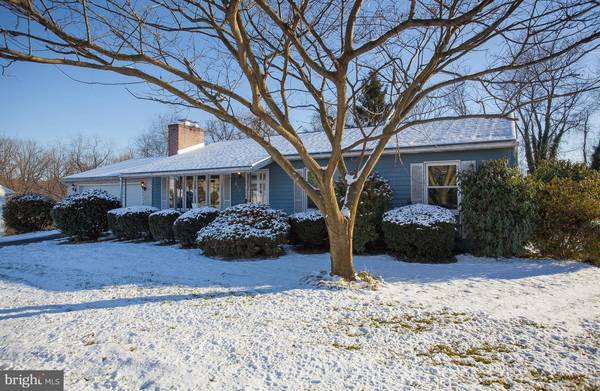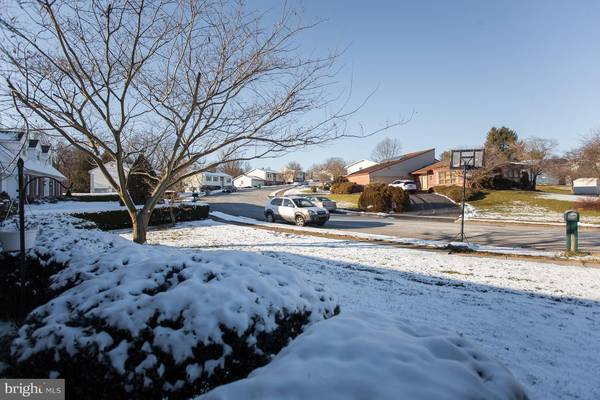For more information regarding the value of a property, please contact us for a free consultation.
625 FRANCES DR Harrisburg, PA 17109
Want to know what your home might be worth? Contact us for a FREE valuation!

Our team is ready to help you sell your home for the highest possible price ASAP
Key Details
Sold Price $150,000
Property Type Single Family Home
Sub Type Detached
Listing Status Sold
Purchase Type For Sale
Square Footage 1,804 sqft
Price per Sqft $83
Subdivision None Available
MLS Listing ID PADA104998
Sold Date 04/08/19
Style Ranch/Rambler
Bedrooms 4
Full Baths 3
HOA Y/N N
Abv Grd Liv Area 1,204
Originating Board BRIGHT
Year Built 1981
Annual Tax Amount $2,845
Tax Year 2018
Lot Size 8,712 Sqft
Acres 0.28
Property Description
Solid home in a wonderful neighborhood. Home is structurally very sound with 30 year roof architectural shingles (2005), newer central air (2012), newer boiler (2012), newer H/W heater (2012). Applebee replaced windows, very efficient, 4th bedroom in basement. Large PVC deck around above ground pool. Fenced area for pet. Home is in need of paint, flooring, mostly cosmetic, 3rd bath shower in basement needs assembled, otherwise great home ready for a new family. Seller is behind on payments, need to sell and settle quickly, not a short sale. Two (2) agreements fell through. 1/ Buyer involved in personal crisis and couldn't proceed with settlement. 2/ Buyer chose to cancel after inspection report. Inspection & radon report on file, call for details. Water is urned off in the basement.
Location
State PA
County Dauphin
Area Lower Paxton Twp (14035)
Zoning RESIDENTIAL
Direction North
Rooms
Other Rooms Living Room, Primary Bedroom, Kitchen, Bathroom 2, Bathroom 3
Basement Full, Partially Finished
Main Level Bedrooms 3
Interior
Interior Features Attic, Ceiling Fan(s), Combination Kitchen/Dining, Primary Bath(s)
Hot Water Oil
Heating Hot Water, Baseboard - Hot Water
Cooling Central A/C
Flooring Carpet, Laminated
Fireplaces Number 1
Fireplaces Type Wood
Equipment Built-In Microwave, Dishwasher, Disposal, Oven/Range - Electric, Refrigerator
Fireplace Y
Window Features Bay/Bow,Insulated,Energy Efficient
Appliance Built-In Microwave, Dishwasher, Disposal, Oven/Range - Electric, Refrigerator
Heat Source Oil
Laundry Basement
Exterior
Exterior Feature Deck(s)
Parking Features Garage - Front Entry, Garage Door Opener
Garage Spaces 4.0
Fence Vinyl
Pool Above Ground
Utilities Available Electric Available, Under Ground
Water Access N
Roof Type Composite
Accessibility None
Porch Deck(s)
Road Frontage Boro/Township
Attached Garage 2
Total Parking Spaces 4
Garage Y
Building
Lot Description Backs to Trees, Level
Story 1
Foundation Block
Sewer Public Sewer
Water Public
Architectural Style Ranch/Rambler
Level or Stories 1
Additional Building Above Grade, Below Grade
Structure Type Dry Wall
New Construction N
Schools
School District Central Dauphin
Others
Senior Community No
Tax ID 35-087-082-000-0000
Ownership Fee Simple
SqFt Source Assessor
Acceptable Financing Conventional, Cash, VA, FHA 203(k)
Horse Property N
Listing Terms Conventional, Cash, VA, FHA 203(k)
Financing Conventional,Cash,VA,FHA 203(k)
Special Listing Condition In Foreclosure, Standard
Read Less

Bought with SHAWN MCGEEHAN • Berkshire Hathaway HomeServices Homesale Realty
Get More Information





