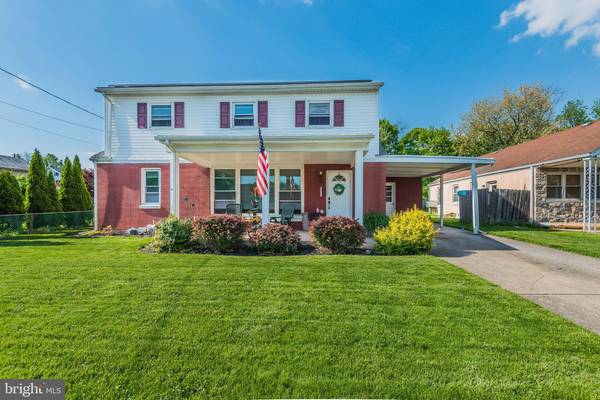For more information regarding the value of a property, please contact us for a free consultation.
6006 LARUE ST Harrisburg, PA 17112
Want to know what your home might be worth? Contact us for a FREE valuation!

Our team is ready to help you sell your home for the highest possible price ASAP
Key Details
Sold Price $184,000
Property Type Single Family Home
Sub Type Detached
Listing Status Sold
Purchase Type For Sale
Square Footage 1,988 sqft
Price per Sqft $92
Subdivision None Available
MLS Listing ID PADA110014
Sold Date 07/05/19
Style Traditional
Bedrooms 4
Full Baths 2
Half Baths 1
HOA Y/N N
Abv Grd Liv Area 1,988
Originating Board BRIGHT
Year Built 1951
Annual Tax Amount $2,837
Tax Year 2018
Lot Size 9,147 Sqft
Acres 0.21
Property Description
Highly desired Lower Paxton township home waiting for you! This home features many updates with tons of space for the first time buyer! Home can be converted back to four bedroom if buyer desires! Kitchen features newer cabinets with an eating area. Private backyard with ample entertaining space. Living room features an abundance of natural lighting. Family room previously was a 4th bedroom. Take a peek upstairs and find 3 bedrooms 2 of which are master size! 2 dual vanity sinks in this home with a half bath for convenience on the first floor. Ample parking in your driveway and an attached carport. Get your showing today!
Location
State PA
County Dauphin
Area Lower Paxton Twp (14035)
Zoning RESIDENTIAL
Rooms
Other Rooms Living Room, Dining Room, Primary Bedroom, Bedroom 2, Bedroom 3, Kitchen, Family Room
Main Level Bedrooms 1
Interior
Interior Features Ceiling Fan(s), Kitchen - Eat-In
Cooling Central A/C
Flooring Carpet
Equipment Dishwasher, Oven/Range - Electric, Refrigerator
Fireplace N
Window Features Energy Efficient,Double Pane
Appliance Dishwasher, Oven/Range - Electric, Refrigerator
Heat Source Oil
Laundry Main Floor
Exterior
Exterior Feature Patio(s)
Garage Spaces 2.0
Water Access N
Roof Type Architectural Shingle,Composite
Accessibility Level Entry - Main
Porch Patio(s)
Total Parking Spaces 2
Garage N
Building
Lot Description Cleared
Story 2
Sewer Public Sewer
Water Well
Architectural Style Traditional
Level or Stories 2
Additional Building Above Grade, Below Grade
Structure Type 2 Story Ceilings
New Construction N
Schools
School District Central Dauphin
Others
Pets Allowed N
Senior Community No
Tax ID 35-017-112-000-0000
Ownership Fee Simple
SqFt Source Estimated
Acceptable Financing Cash, Conventional, FHA, VA
Horse Property N
Listing Terms Cash, Conventional, FHA, VA
Financing Cash,Conventional,FHA,VA
Special Listing Condition Standard
Read Less

Bought with ERICA E RAWLS • NextHome Capital Realty




