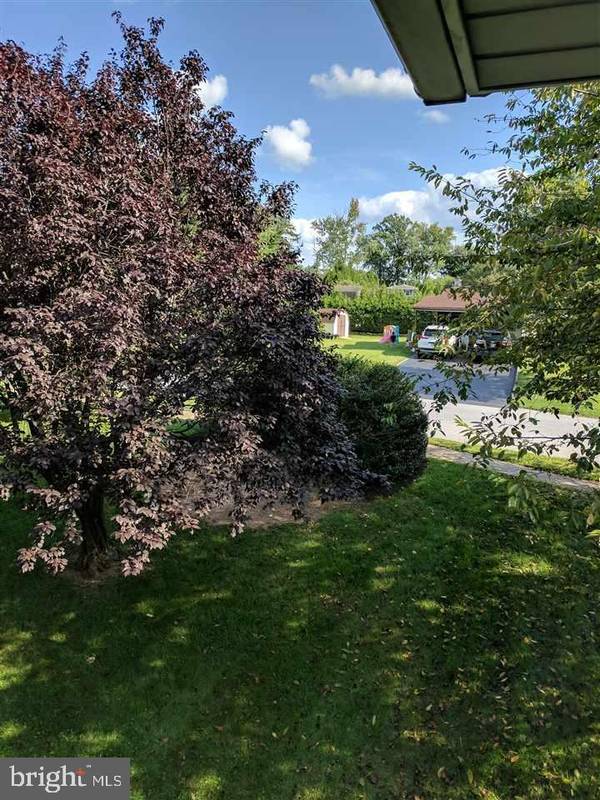For more information regarding the value of a property, please contact us for a free consultation.
401 GIBBEL RD Harrisburg, PA 17112
Want to know what your home might be worth? Contact us for a FREE valuation!

Our team is ready to help you sell your home for the highest possible price ASAP
Key Details
Sold Price $164,200
Property Type Single Family Home
Sub Type Detached
Listing Status Sold
Purchase Type For Sale
Square Footage 2,196 sqft
Price per Sqft $74
Subdivision None Available
MLS Listing ID 1000800023
Sold Date 11/15/17
Style Bi-level
Bedrooms 3
Full Baths 2
HOA Y/N N
Abv Grd Liv Area 1,116
Originating Board GHAR
Year Built 1977
Annual Tax Amount $2,312
Tax Year 2017
Lot Size 0.320 Acres
Acres 0.32
Property Description
LOCATION SAYS IT ALL. WELCOME TO THIS WONDERFULLY MAINTAINED BI-LEVEL IN THE HEART OF HIGHLY COVETED CENTRAL DAUPHIN SCHOOL DISTRICT. 3 BIG BEDROOMS WITH A 4TH DOWNSTAIRS IF YOU'D LIKE. 2 FULL BATHS. COMPLETELY FINISHED BASEMENT WITH FIREPLACE. LARGE DECK OFF KITCHEN UP TOP,PRIVATE PORCH BELOW. IMMACULATELY LANDSCAPED OVER SIZED CORNER LOT ON QUIET STREET IS PERFECT FOR YOUR KIDS TO PLAY OR YOU TO ENTERTAIN. HOP IN THE CAR AND HIT ALLENTOWN BLVD'S CORNUCOPIA OF EATING AND SHOPPING. WON'T LAST. DON'T WAIT
Location
State PA
County Dauphin
Area Lower Paxton Twp (14035)
Zoning RESIDENTIAL
Rooms
Other Rooms Dining Room, Primary Bedroom, Bedroom 2, Bedroom 3, Bedroom 4, Bedroom 5, Kitchen, Den, Bedroom 1, Laundry, Other, Office, Attic
Basement Walkout Level, Fully Finished, Full, Garage Access, Interior Access
Main Level Bedrooms 3
Interior
Interior Features Formal/Separate Dining Room
Heating Baseboard
Cooling Ceiling Fan(s), Attic Fan, Window Unit(s)
Fireplaces Number 1
Equipment Microwave, Dishwasher, Disposal, Refrigerator, Icemaker, Washer, Dryer, Oven/Range - Electric
Fireplace Y
Appliance Microwave, Dishwasher, Disposal, Refrigerator, Icemaker, Washer, Dryer, Oven/Range - Electric
Heat Source Electric
Exterior
Exterior Feature Balcony, Deck(s), Patio(s), Porch(es)
Parking Features Built In, Garage Door Opener
Garage Spaces 1.0
Utilities Available Cable TV Available
Water Access N
Roof Type Fiberglass,Asphalt
Accessibility None
Porch Balcony, Deck(s), Patio(s), Porch(es)
Road Frontage Boro/Township, City/County
Total Parking Spaces 1
Garage Y
Building
Lot Description Cleared, Corner, Level
Story 2
Foundation Block
Water Public
Architectural Style Bi-level
Level or Stories 2
Additional Building Above Grade, Below Grade
New Construction N
Schools
Elementary Schools Mountain View
Middle Schools Linglestown
High Schools Central Dauphin
School District Central Dauphin
Others
Senior Community No
Tax ID 35-027-062-000-0000
Ownership Other
SqFt Source Estimated
Security Features Smoke Detector
Acceptable Financing Conventional, VA, FHA, Cash
Listing Terms Conventional, VA, FHA, Cash
Financing Conventional,VA,FHA,Cash
Read Less

Bought with SONIA UDITIS • Berkshire Hathaway HomeServices Homesale Realty




