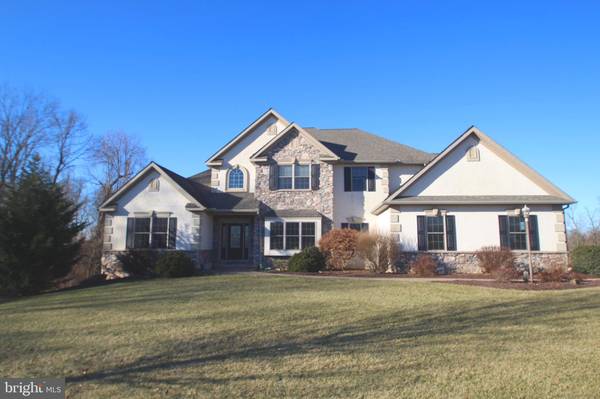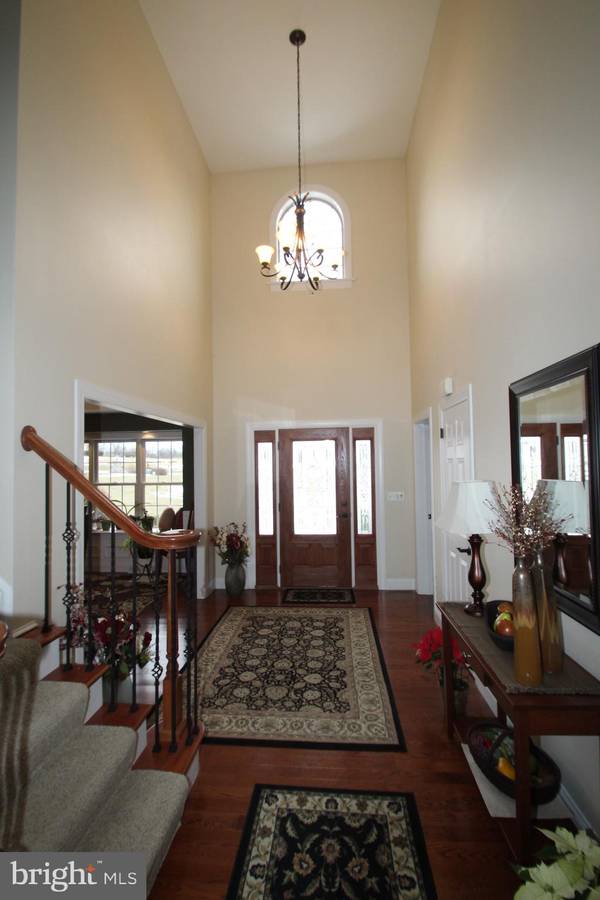For more information regarding the value of a property, please contact us for a free consultation.
110 MONUMENT DR Elizabethtown, PA 17022
Want to know what your home might be worth? Contact us for a FREE valuation!

Our team is ready to help you sell your home for the highest possible price ASAP
Key Details
Sold Price $557,000
Property Type Single Family Home
Sub Type Detached
Listing Status Sold
Purchase Type For Sale
Square Footage 5,230 sqft
Price per Sqft $106
Subdivision Stone Creek Estates
MLS Listing ID 1000103522
Sold Date 05/01/18
Style Contemporary
Bedrooms 3
Full Baths 3
Half Baths 1
HOA Fees $61/ann
HOA Y/N Y
Abv Grd Liv Area 3,230
Originating Board BRIGHT
Year Built 2008
Annual Tax Amount $8,677
Tax Year 2017
Lot Size 4.450 Acres
Acres 4.45
Property Description
Amazing 4.65 acre property is the site for this stunning open contemporary home with first floor owners suite and a finished daylight basement(includes full bath) for the most discriminating hobbyist, home theater buff or....YOUR USE! Custom kitchen will delight with granite, double ovens and 5 burner gas range. The 2 story great room is stunning with gas FP, lots of windows and is open to the kitchen and the loft above. Dining room with 10x20 closet & built-in window seat. First floor office or LR for todays lifestyle. The 1st floor owners suite features crown molding, tray ceiling with uplighting, a fan, expansive windows and a generous size in addition to an oversized walk-in closet and on suite bath with walk in shower and jetted tub. Custom built this home has upgrades galore and is meticulously cared for. A must see for anyone desiring a country estate, privacy, elbow room from your neighbors or even a place for the horses. The loft could easily be Br #4 and the lower level could readily accommodate extended family as an in-law apartment.
Location
State PA
County Lancaster
Area Conoy Twp (10513)
Zoning RESIDENTIAL
Rooms
Other Rooms Dining Room, Sitting Room, Bedroom 2, Bedroom 3, Kitchen, Family Room, Breakfast Room, Bedroom 1, Exercise Room, Great Room, Laundry, Loft, Office, Bathroom 1, Bathroom 2, Primary Bathroom, Half Bath
Basement Full, Daylight, Full, Fully Finished, Outside Entrance, Interior Access, Poured Concrete, Walkout Level, Windows, Rear Entrance
Main Level Bedrooms 1
Interior
Interior Features Breakfast Area, Carpet, Ceiling Fan(s), Central Vacuum, Chair Railings, Combination Kitchen/Living, Crown Moldings, Entry Level Bedroom, Family Room Off Kitchen, Floor Plan - Open, Formal/Separate Dining Room, Kitchen - Gourmet, Primary Bath(s), Recessed Lighting, Store/Office, Upgraded Countertops, Wainscotting, WhirlPool/HotTub, Wood Floors, Built-Ins, Kitchen - Eat-In, Kitchen - Table Space, Stall Shower
Hot Water Electric, Multi-tank, Other
Heating Geothermal Heat Pump
Cooling Central A/C
Flooring Carpet, Ceramic Tile, Hardwood
Fireplaces Number 2
Fireplaces Type Gas/Propane, Fireplace - Glass Doors, Marble
Equipment Built-In Microwave, Cooktop, Dishwasher, Disposal, Dryer - Gas, Energy Efficient Appliances, ENERGY STAR Clothes Washer, ENERGY STAR Dishwasher, ENERGY STAR Refrigerator, Exhaust Fan, Icemaker, Microwave, Oven - Wall, Oven - Self Cleaning, Refrigerator, Range Hood, Washer - Front Loading, Water Conditioner - Owned, Water Heater, Central Vacuum, Oven - Double
Fireplace Y
Window Features Double Pane,Palladian,Low-E,Insulated,Screens,Vinyl Clad
Appliance Built-In Microwave, Cooktop, Dishwasher, Disposal, Dryer - Gas, Energy Efficient Appliances, ENERGY STAR Clothes Washer, ENERGY STAR Dishwasher, ENERGY STAR Refrigerator, Exhaust Fan, Icemaker, Microwave, Oven - Wall, Oven - Self Cleaning, Refrigerator, Range Hood, Washer - Front Loading, Water Conditioner - Owned, Water Heater, Central Vacuum, Oven - Double
Heat Source Electric
Laundry Main Floor
Exterior
Exterior Feature Deck(s), Porch(es), Roof
Parking Features Garage Door Opener, Garage - Side Entry
Garage Spaces 9.0
Utilities Available Cable TV, Phone Connected, Electric Available
Water Access N
Roof Type Composite
Street Surface Black Top,Paved
Accessibility 2+ Access Exits, 32\"+ wide Doors, 36\"+ wide Halls, Doors - Lever Handle(s)
Porch Deck(s), Porch(es), Roof
Attached Garage 3
Total Parking Spaces 9
Garage Y
Building
Lot Description Backs to Trees, Front Yard, Interior, Irregular, Landscaping, No Thru Street, Rear Yard, Road Frontage, Rural, SideYard(s), Trees/Wooded, Vegetation Planting
Story 2
Foundation Concrete Perimeter
Sewer On Site Septic
Water Well, Private, Filter, Conditioner, Other
Architectural Style Contemporary
Level or Stories 2
Additional Building Above Grade, Below Grade
Structure Type Cathedral Ceilings,Dry Wall,Tray Ceilings,9'+ Ceilings,2 Story Ceilings
New Construction N
Schools
Middle Schools Bear Creek School
High Schools Elizabethtown Area
School District Elizabethtown Area
Others
HOA Fee Include Common Area Maintenance,Management,Road Maintenance,Electricity
Senior Community No
Tax ID 130-25561-0-0000
Ownership Fee Simple
SqFt Source Estimated
Acceptable Financing Cash, Conventional, VA
Horse Property Y
Horse Feature Horses Allowed
Listing Terms Cash, Conventional, VA
Financing Cash,Conventional,VA
Special Listing Condition Standard
Read Less

Bought with Non Subscribing Member • Non Subscribing Office




